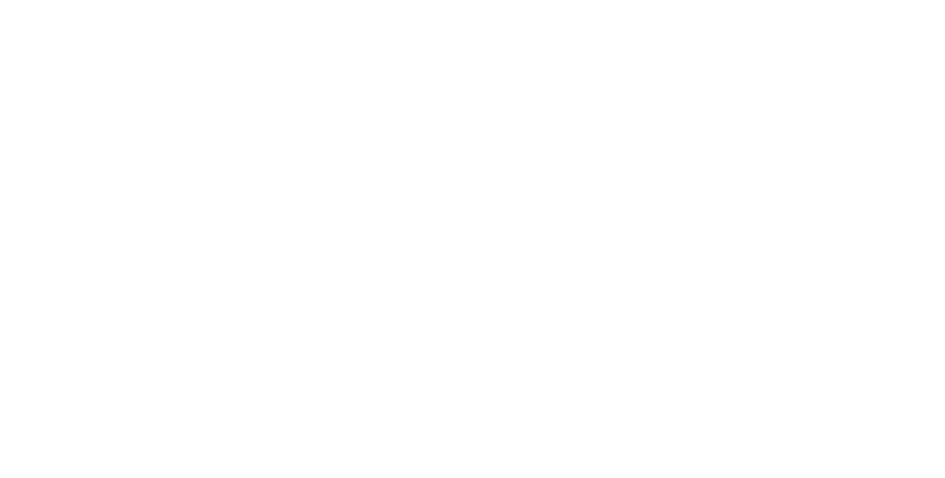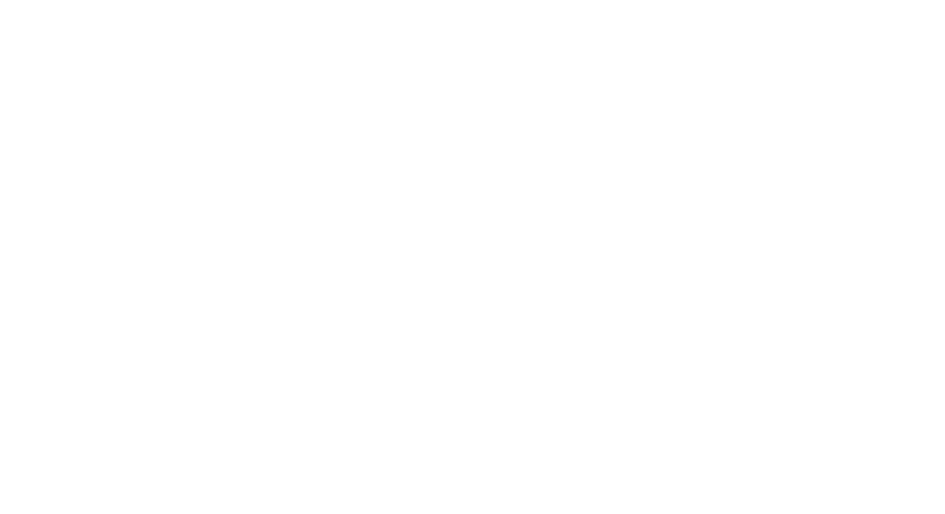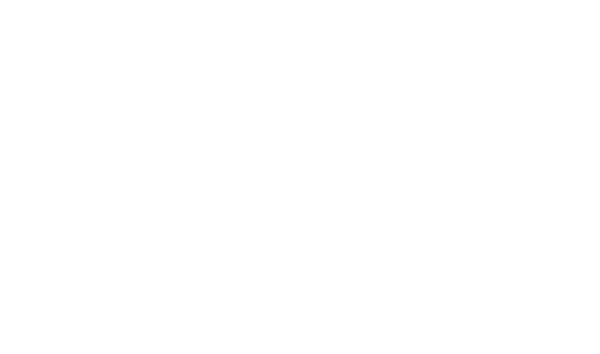


Sold
Listing Courtesy of:  Northwest MLS / Windermere Real Estate San Juan Island / Greg King and Znonmember-Office-Mls / Windermere Real Estate Midtown / Michael Doyle
Northwest MLS / Windermere Real Estate San Juan Island / Greg King and Znonmember-Office-Mls / Windermere Real Estate Midtown / Michael Doyle
 Northwest MLS / Windermere Real Estate San Juan Island / Greg King and Znonmember-Office-Mls / Windermere Real Estate Midtown / Michael Doyle
Northwest MLS / Windermere Real Estate San Juan Island / Greg King and Znonmember-Office-Mls / Windermere Real Estate Midtown / Michael Doyle 6023 Birch Point Road Blaine, WA 98230
Sold on 03/04/2022
$4,530,000 (USD)
MLS #:
1840154
1840154
Taxes
$33,148(2020)
$33,148(2020)
Lot Size
15.23 acres
15.23 acres
Type
Single-Family Home
Single-Family Home
Year Built
2003
2003
Style
2 Stories W/Bsmnt
2 Stories W/Bsmnt
Views
Bay, Sound, Strait, Mountain(s), Ocean
Bay, Sound, Strait, Mountain(s), Ocean
School District
Blaine
Blaine
County
Whatcom County
Whatcom County
Community
Birch Bay
Birch Bay
Listed By
Greg King, Windermere Real Estate San Juan Island
Michael Doyle, Windermere Real Estate Midtown
Michael Doyle, Windermere Real Estate Midtown
Bought with
Non Member Zdefault, Znonmember-Office-Mls
Non Member Zdefault, Znonmember-Office-Mls
Source
Northwest MLS as distributed by MLS Grid
Last checked Dec 19 2025 at 12:57 AM PST
Northwest MLS as distributed by MLS Grid
Last checked Dec 19 2025 at 12:57 AM PST
Bathroom Details
- Full Bathrooms: 5
- 3/4 Bathroom: 1
- Half Bathrooms: 3
Interior Features
- Dining Room
- High Tech Cabling
- Hot Tub/Spa
- Jetted Tub
- Sauna
- Wet Bar
- Wired for Generator
- Dishwasher
- Microwave
- Disposal
- Hardwood
- Trash Compactor
- Double Oven
- Refrigerator
- Dryer
- Washer
- Wine Cellar
- Walk-In Pantry
- Ceramic Tile
- Double Pane/Storm Window
- Forced Air
- Bath Off Primary
- Second Primary Bedroom
- Fireplace (Primary Bedroom)
- Bamboo/Cork
- Wall to Wall Carpet
- Vaulted Ceiling(s)
- Stove/Range
- Walk-In Closet(s)
- Central A/C
- Heat Pump
- Security System
Subdivision
- Birch Bay
Lot Information
- Paved
- Secluded
Property Features
- Fenced-Partially
- Gated Entry
- Hot Tub/Spa
- Patio
- Propane
- Rv Parking
- Sprinkler System
- Cable Tv
- High Speed Internet
- Fireplace: 6
- Foundation: Poured Concrete
Heating and Cooling
- Forced Air
- Radiant
- Central A/C
- Heat Pump
Basement Information
- Finished
Flooring
- Ceramic Tile
- Hardwood
- Bamboo/Cork
- Carpet
Exterior Features
- Stone
- Roof: Tile
Utility Information
- Utilities: Propane, Geothermal, Septic System, Electricity Available, Cable Connected, High Speed Internet
- Sewer: Septic Tank
- Fuel: Electric, Propane, Geothermal
Parking
- Off Street
- Rv Parking
- Attached Garage
Stories
- 2
Living Area
- 11,966 sqft
Listing Price History
Date
Event
Price
% Change
$ (+/-)
Sep 16, 2021
Listed
$4,900,000
-
-
Disclaimer: Based on information submitted to the MLS GRID as of 12/18/25 16:57. All data is obtained from various sources and may not have been verified by Windermere Real Estate Services Company, Inc. or MLS GRID. Supplied Open House Information is subject to change without notice. All information should be independently reviewed and verified for accuracy. Properties may or may not be listed by the office/agent presenting the information.






Description