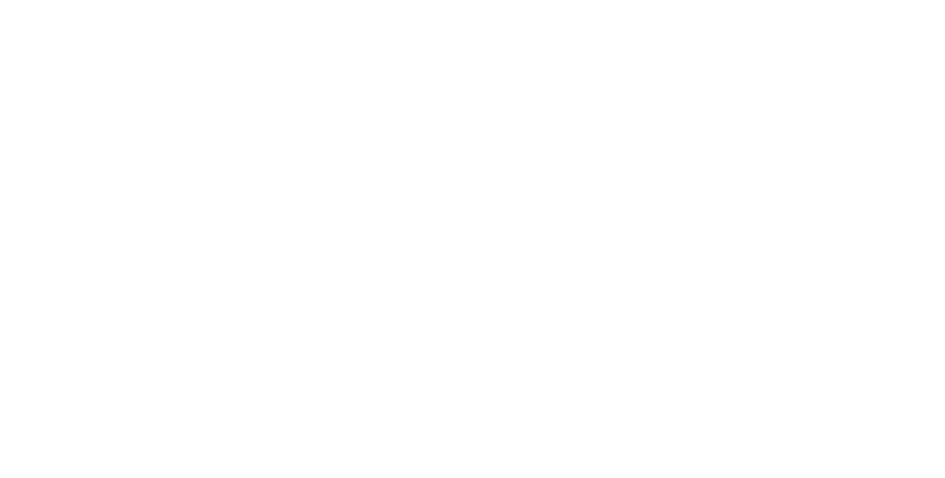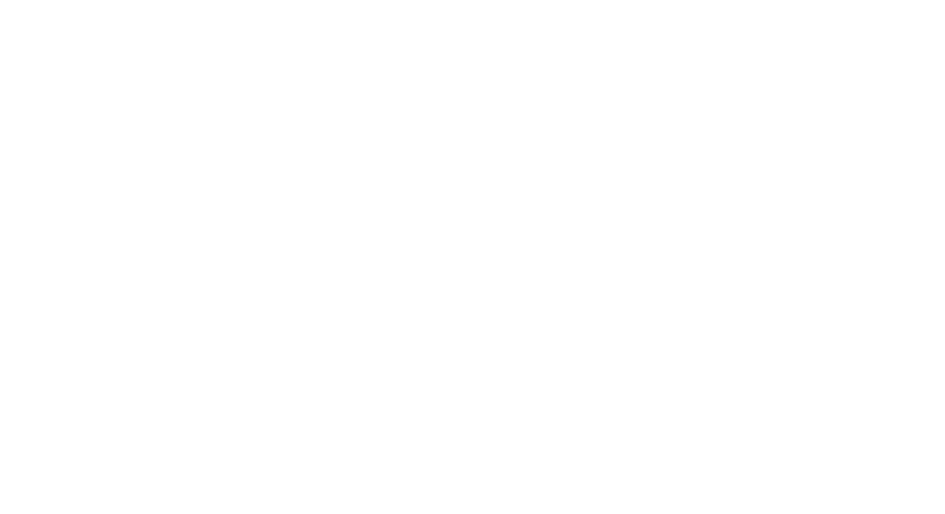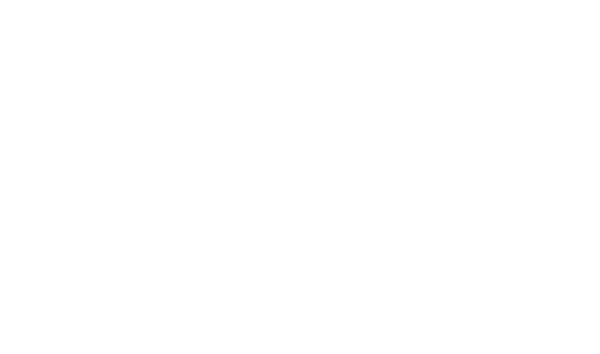


Sold
Listing Courtesy of:  Northwest MLS / Windermere Real Estate East, Inc. / Laura White and Windermere Real Estate Midtown
Northwest MLS / Windermere Real Estate East, Inc. / Laura White and Windermere Real Estate Midtown
 Northwest MLS / Windermere Real Estate East, Inc. / Laura White and Windermere Real Estate Midtown
Northwest MLS / Windermere Real Estate East, Inc. / Laura White and Windermere Real Estate Midtown 16436 266th Avenue SE Issaquah, WA 98027
Sold on 09/18/2024
$1,350,000 (USD)
MLS #:
2276839
2276839
Taxes
$10,577(2024)
$10,577(2024)
Lot Size
1.11 acres
1.11 acres
Type
Single-Family Home
Single-Family Home
Building Name
Mirrormont
Mirrormont
Year Built
1991
1991
Style
2 Stories W/Bsmnt
2 Stories W/Bsmnt
Views
See Remarks, Territorial
See Remarks, Territorial
School District
Issaquah
Issaquah
County
King County
King County
Community
Mirrormont
Mirrormont
Listed By
Laura White, Windermere Real Estate East, Inc.
Bought with
Michael O Doyle, Windermere Real Estate Midtown
Michael O Doyle, Windermere Real Estate Midtown
Source
Northwest MLS as distributed by MLS Grid
Last checked Jan 7 2026 at 11:16 PM PST
Northwest MLS as distributed by MLS Grid
Last checked Jan 7 2026 at 11:16 PM PST
Bathroom Details
- Full Bathrooms: 2
- 3/4 Bathroom: 1
- Half Bathroom: 1
Interior Features
- Built-In Vacuum
- Dining Room
- Wired for Generator
- Disposal
- Fireplace
- French Doors
- Double Pane/Storm Window
- Bath Off Primary
- Wall to Wall Carpet
- Ceramic Tile
- Water Heater
- Walk-In Closet(s)
- Jetted Tub
- Dishwasher(s)
- Dryer(s)
- Refrigerator(s)
- Stove(s)/Range(s)
- Washer(s)
Subdivision
- Mirrormont
Lot Information
- Dead End Street
- Paved
Property Features
- Deck
- Cable Tv
- High Speed Internet
- Fireplace: Gas
- Fireplace: 2
- Fireplace: Wood Burning
- Foundation: Poured Concrete
Heating and Cooling
- Forced Air
Basement Information
- Finished
Flooring
- Carpet
- Ceramic Tile
Exterior Features
- Wood
- Roof: Composition
Utility Information
- Sewer: Septic Tank
- Fuel: Natural Gas
School Information
- Elementary School: Maple Hills Elem
- Middle School: Maywood Mid
- High School: Liberty Snr High
Parking
- Attached Garage
Stories
- 2
Living Area
- 3,560 sqft
Listing Price History
Date
Event
Price
% Change
$ (+/-)
Aug 14, 2024
Listed
$1,350,000
-
-
Additional Listing Info
- Buyer Brokerage Compensation: 2.5
Buyer's Brokerage Compensation not binding unless confirmed by separate agreement among applicable parties.
Disclaimer: Based on information submitted to the MLS GRID as of 1/7/26 15:16. All data is obtained from various sources and may not have been verified by Windermere Real Estate Services Company, Inc. or MLS GRID. Supplied Open House Information is subject to change without notice. All information should be independently reviewed and verified for accuracy. Properties may or may not be listed by the office/agent presenting the information.






Description