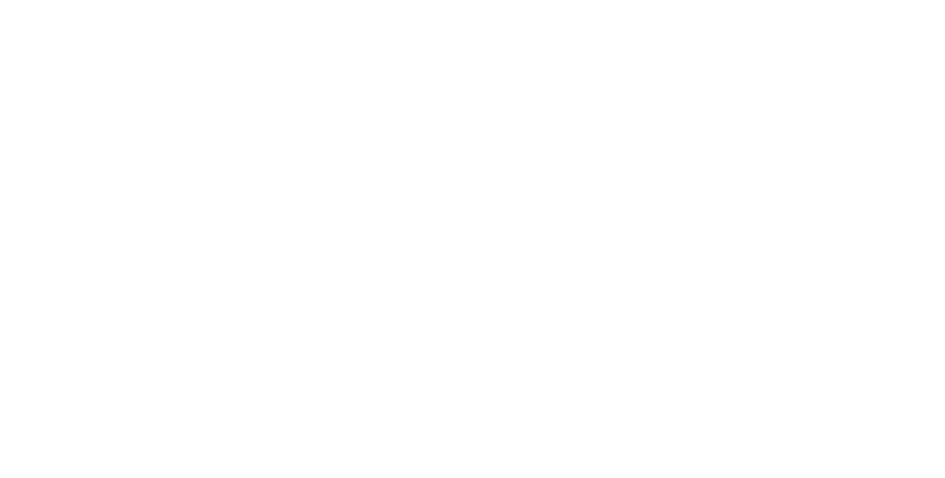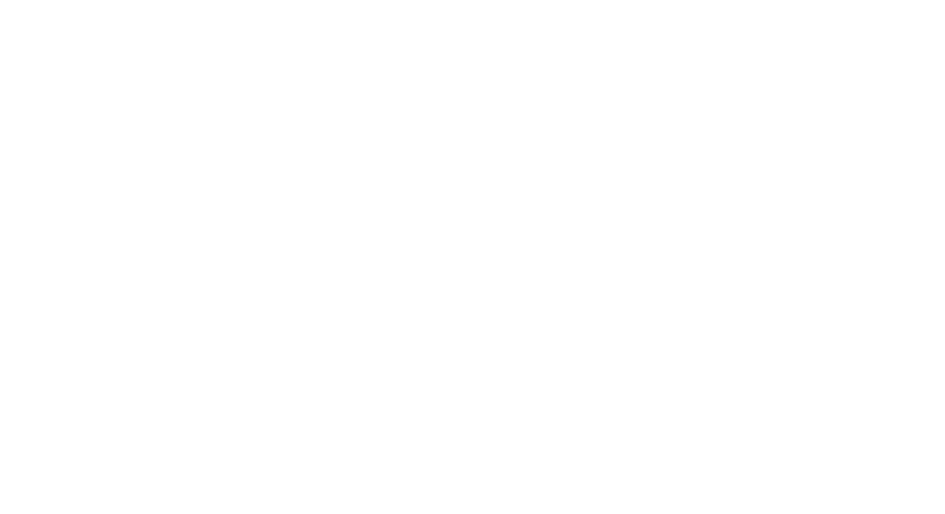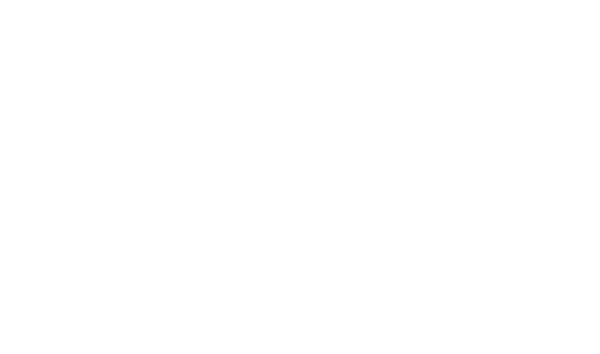
Sold
Listing Courtesy of:  Northwest MLS / Windermere Real Estate Midtown / Michael Doyle and Windermere Real Estate/East / Harold Berry
Northwest MLS / Windermere Real Estate Midtown / Michael Doyle and Windermere Real Estate/East / Harold Berry
 Northwest MLS / Windermere Real Estate Midtown / Michael Doyle and Windermere Real Estate/East / Harold Berry
Northwest MLS / Windermere Real Estate Midtown / Michael Doyle and Windermere Real Estate/East / Harold Berry 16219 NE 135th Street Redmond, WA 98052
Sold on 07/01/2025
$2,600,000 (USD)
MLS #:
2402240
2402240
Taxes
$22,552(2025)
$22,552(2025)
Lot Size
0.67 acres
0.67 acres
Type
Single-Family Home
Single-Family Home
Year Built
1988
1988
Style
2 Story
2 Story
Views
Territorial
Territorial
School District
Northshore
Northshore
County
King County
King County
Community
Grousemont
Grousemont
Listed By
Michael Doyle, Windermere Real Estate Midtown
Harold Berry, Windermere Real Estate Midtown
Harold Berry, Windermere Real Estate Midtown
Bought with
Roger Bintner Jr, Windermere Real Estate/East
Roger Bintner Jr, Windermere Real Estate/East
Source
Northwest MLS as distributed by MLS Grid
Last checked Jan 17 2026 at 8:20 PM PST
Northwest MLS as distributed by MLS Grid
Last checked Jan 17 2026 at 8:20 PM PST
Bathroom Details
- Full Bathroom: 1
- 3/4 Bathroom: 1
- Half Bathroom: 1
Interior Features
- Built-In Vacuum
- Dining Room
- Security System
- Disposal
- Fireplace
- French Doors
- Double Oven
- Walk-In Pantry
- Ceramic Tile
- Double Pane/Storm Window
- Water Heater
- Bath Off Primary
- Skylight(s)
- Dishwasher(s)
- Dryer(s)
- Microwave(s)
- Refrigerator(s)
- Stove(s)/Range(s)
- Washer(s)
Subdivision
- Grousemont
Lot Information
- Open Space
- Paved
- Adjacent to Public Land
Property Features
- Cabana/Gazebo
- Fenced-Partially
- Gas Available
- Outbuildings
- Patio
- Sprinkler System
- High Speed Internet
- Electric Car Charging
- Fireplace: Gas
- Fireplace: 2
- Fireplace: Wood Burning
- Foundation: Poured Concrete
Heating and Cooling
- Forced Air
- Radiant
Homeowners Association Information
- Dues: $549/Annually
Flooring
- Ceramic Tile
- Hardwood
- Carpet
- Engineered Hardwood
Exterior Features
- Brick
- Wood
- Roof: Shake
Utility Information
- Sewer: Septic Tank
- Fuel: Electric, Natural Gas
School Information
- Elementary School: Buyer to Verify
- Middle School: Buyer to Verify
- High School: Buyer to Verify
Parking
- Attached Garage
Stories
- 2
Living Area
- 3,730 sqft
Listing Price History
Date
Event
Price
% Change
$ (+/-)
Jul 01, 2025
Listed
$2,600,000
-
-
Disclaimer: Based on information submitted to the MLS GRID as of 1/17/26 12:20. All data is obtained from various sources and may not have been verified by Windermere Real Estate Services Company, Inc. or MLS GRID. Supplied Open House Information is subject to change without notice. All information should be independently reviewed and verified for accuracy. Properties may or may not be listed by the office/agent presenting the information.





Description