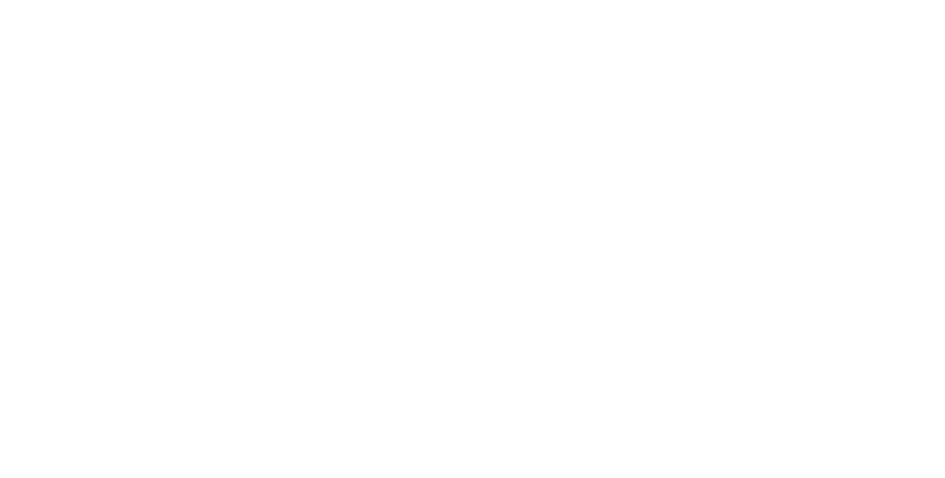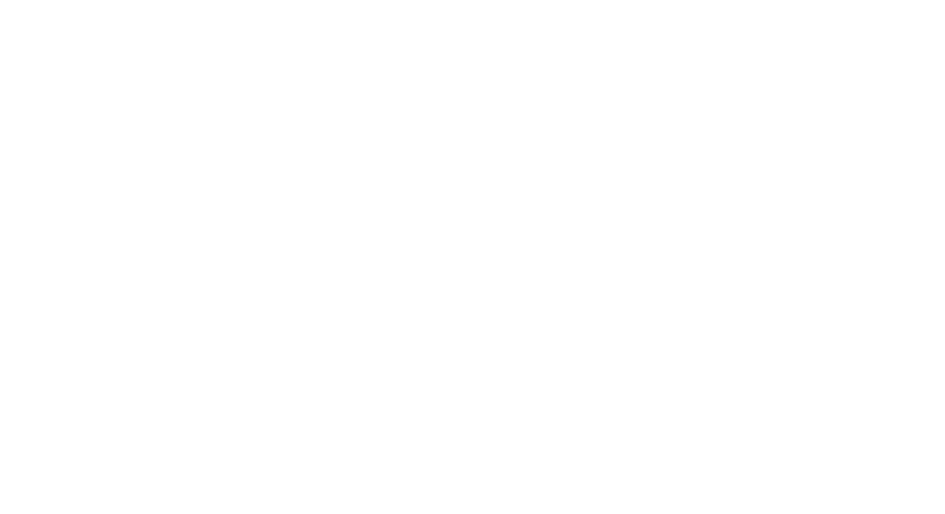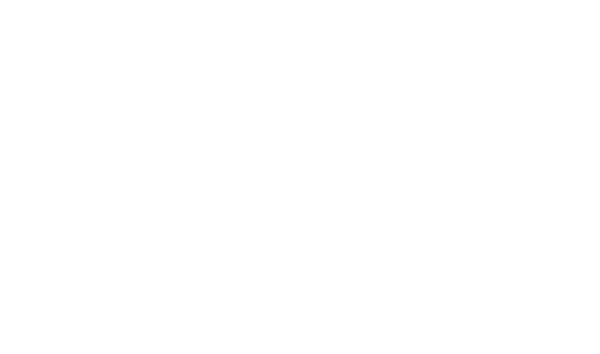


Sold
Windermere Real Estate Midtown
Listing Courtesy of:  Northwest MLS / Windermere Real Estate Midtown / Michael Doyle and John L. Scott, Inc.
Northwest MLS / Windermere Real Estate Midtown / Michael Doyle and John L. Scott, Inc.
 Northwest MLS / Windermere Real Estate Midtown / Michael Doyle and John L. Scott, Inc.
Northwest MLS / Windermere Real Estate Midtown / Michael Doyle and John L. Scott, Inc. 21317 SE 34th Place Sammamish, WA 98075
Sold on 03/20/2024
$2,035,000 (USD)
MLS #:
2193278
2193278
Taxes
$14,534(2023)
$14,534(2023)
Lot Size
8,484 SQFT
8,484 SQFT
Type
Single-Family Home
Single-Family Home
Year Built
1996
1996
Style
2 Story
2 Story
Views
Territorial
Territorial
School District
Issaquah
Issaquah
County
King County
King County
Community
Pine Lake
Pine Lake
Listed By
Michael Doyle, Windermere Real Estate Midtown
Bought with
Nathalie Boss, John L. Scott, Inc.
Nathalie Boss, John L. Scott, Inc.
Source
Northwest MLS as distributed by MLS Grid
Last checked Nov 8 2025 at 8:27 AM PST
Northwest MLS as distributed by MLS Grid
Last checked Nov 8 2025 at 8:27 AM PST
Bathroom Details
- Full Bathrooms: 2
- Half Bathroom: 1
Interior Features
- Dining Room
- High Tech Cabling
- Dishwasher
- Microwave
- Disposal
- Fireplace
- French Doors
- Double Oven
- Refrigerator
- Dryer
- Washer
- Double Pane/Storm Window
- Bath Off Primary
- Wall to Wall Carpet
- Vaulted Ceiling(s)
- Stove/Range
- Ceramic Tile
- Ceiling Fan(s)
- Water Heater
- Walk-In Closet(s)
Subdivision
- Pine Lake
Lot Information
- Curbs
- Sidewalk
- Paved
Property Features
- Deck
- Fenced-Fully
- Gas Available
- Patio
- Sprinkler System
- Cable Tv
- High Speed Internet
- Fireplace: Wood Burning
- Fireplace: 2
- Foundation: Poured Concrete
Homeowners Association Information
- Dues: $370/Annually
Flooring
- Carpet
- Vinyl Plank
- Ceramic Tile
- Engineered Hardwood
Exterior Features
- Stucco
- Wood
- Roof: Composition
Utility Information
- Sewer: Sewer Connected
- Fuel: Wood, Natural Gas
School Information
- Elementary School: Creekside Elem
- Middle School: Pine Lake Mid
- High School: Skyline High
Parking
- Driveway
- Attached Garage
Stories
- 2
Living Area
- 3,140 sqft
Listing Price History
Date
Event
Price
% Change
$ (+/-)
Feb 09, 2024
Original Price
$1,800,000
-
-
Additional Listing Info
- Buyer Brokerage Compensation: 2.5
Buyer's Brokerage Compensation not binding unless confirmed by separate agreement among applicable parties.
Disclaimer: Based on information submitted to the MLS GRID as of 11/8/25 00:27. All data is obtained from various sources and may not have been verified by Windermere Real Estate Services Company, Inc. or MLS GRID. Supplied Open House Information is subject to change without notice. All information should be independently reviewed and verified for accuracy. Properties may or may not be listed by the office/agent presenting the information.





Description