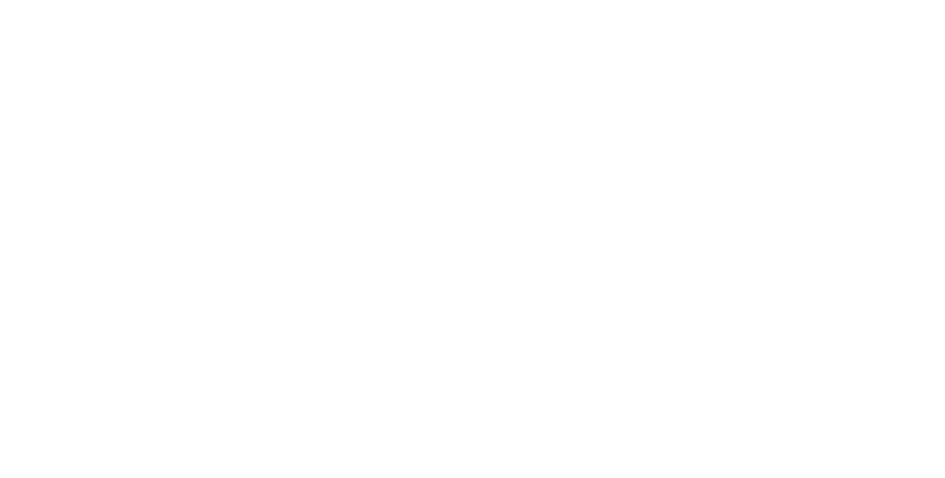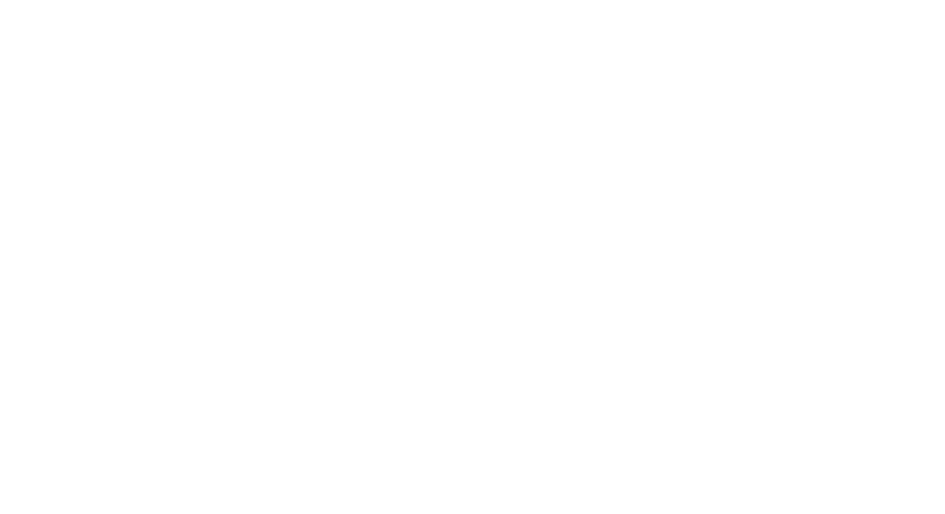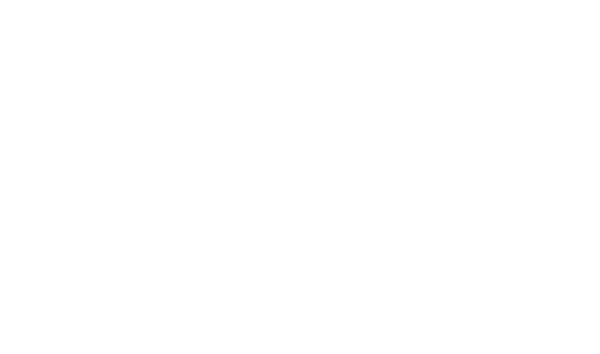


Sold
Listing Courtesy of:  Northwest MLS / Windermere Real Estate Midtown / Michael Doyle and Redfin / Windermere Real Estate Co. / Mark Emily
Northwest MLS / Windermere Real Estate Midtown / Michael Doyle and Redfin / Windermere Real Estate Co. / Mark Emily
 Northwest MLS / Windermere Real Estate Midtown / Michael Doyle and Redfin / Windermere Real Estate Co. / Mark Emily
Northwest MLS / Windermere Real Estate Midtown / Michael Doyle and Redfin / Windermere Real Estate Co. / Mark Emily 10101 Evanston Avenue N Seattle, WA 98133
Sold on 07/12/2023
$905,000 (USD)
MLS #:
2077486
2077486
Taxes
$6,618(2023)
$6,618(2023)
Lot Size
3,756 SQFT
3,756 SQFT
Type
Single-Family Home
Single-Family Home
Year Built
1984
1984
Style
Split Entry
Split Entry
Views
Territorial
Territorial
School District
Seattle
Seattle
County
King County
King County
Community
Greenwood
Greenwood
Listed By
Michael Doyle, Windermere Real Estate Midtown
Mark Emily, Windermere Real Estate Co.
Mark Emily, Windermere Real Estate Co.
Bought with
Gunjan Nawani, Redfin
Gunjan Nawani, Redfin
Source
Northwest MLS as distributed by MLS Grid
Last checked Dec 25 2025 at 1:01 PM PST
Northwest MLS as distributed by MLS Grid
Last checked Dec 25 2025 at 1:01 PM PST
Bathroom Details
- Full Bathroom: 1
- 3/4 Bathroom: 1
Interior Features
- Dining Room
- Dishwasher
- Microwave
- Disposal
- Hardwood
- Fireplace
- Refrigerator
- Dryer
- Washer
- Double Pane/Storm Window
- Wall to Wall Carpet
- Vaulted Ceiling(s)
- Stove/Range
- Ceramic Tile
- Ceiling Fan(s)
- Water Heater
Subdivision
- Greenwood
Lot Information
- Alley
- Corner Lot
- Sidewalk
- Paved
Property Features
- Deck
- Fenced-Fully
- Gas Available
- Gated Entry
- Patio
- Outbuildings
- Cable Tv
- High Speed Internet
- Dog Run
- Fireplace: 1
- Fireplace: Gas
- Foundation: Poured Concrete
Basement Information
- Finished
Flooring
- Hardwood
- Vinyl
- Carpet
- Ceramic Tile
Exterior Features
- Cement/Concrete
- Wood
- Roof: Composition
Utility Information
- Sewer: Sewer Connected
- Fuel: Electric, Natural Gas
Parking
- Attached Garage
Living Area
- 1,370 sqft
Listing Price History
Date
Event
Price
% Change
$ (+/-)
Jun 08, 2023
Listed
$850,000
-
-
Disclaimer: Based on information submitted to the MLS GRID as of 12/25/25 05:01. All data is obtained from various sources and may not have been verified by Windermere Real Estate Services Company, Inc. or MLS GRID. Supplied Open House Information is subject to change without notice. All information should be independently reviewed and verified for accuracy. Properties may or may not be listed by the office/agent presenting the information.






Description