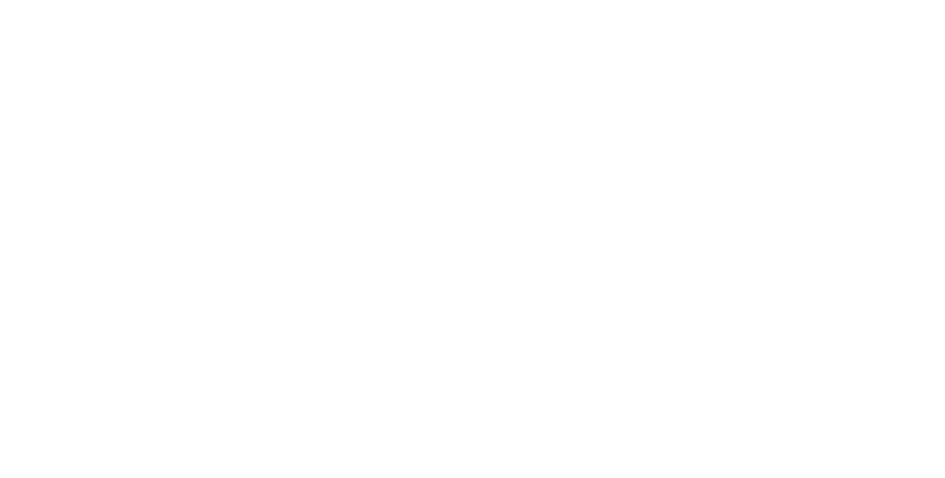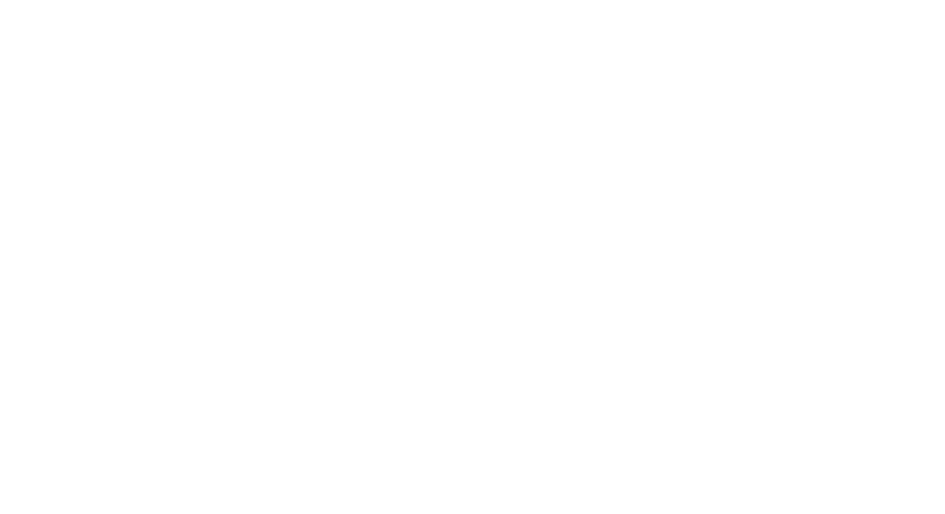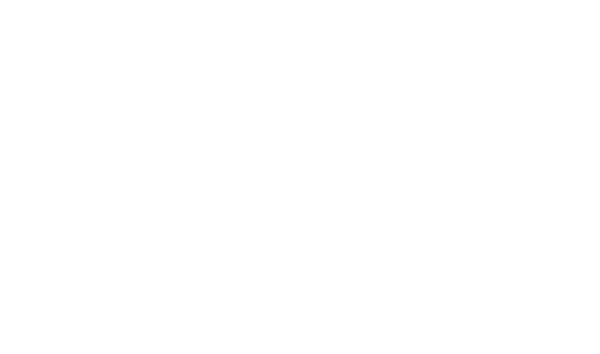


Sold
Listing Courtesy of:  Northwest MLS / Windermere Real Estate Midtown / Michael Doyle and Re/Max Metro Realty, Inc. / Windermere Real Estate Co. / Mark Emily
Northwest MLS / Windermere Real Estate Midtown / Michael Doyle and Re/Max Metro Realty, Inc. / Windermere Real Estate Co. / Mark Emily
 Northwest MLS / Windermere Real Estate Midtown / Michael Doyle and Re/Max Metro Realty, Inc. / Windermere Real Estate Co. / Mark Emily
Northwest MLS / Windermere Real Estate Midtown / Michael Doyle and Re/Max Metro Realty, Inc. / Windermere Real Estate Co. / Mark Emily 10456 Rainier Avenue S Seattle, WA 98178
Sold on 11/22/2023
$1,650,000 (USD)
MLS #:
2176672
2176672
Taxes
$5,542(2023)
$5,542(2023)
Lot Size
0.28 acres
0.28 acres
Type
Single-Family Home
Single-Family Home
Year Built
1954
1954
Style
1 Story W/Bsmnt.
1 Story W/Bsmnt.
Views
Lake, Territorial, Mountain(s)
Lake, Territorial, Mountain(s)
School District
Renton
Renton
County
King County
King County
Community
Lakeridge
Lakeridge
Listed By
Michael Doyle, Windermere Real Estate Midtown
Mark Emily, Windermere Real Estate Co.
Mark Emily, Windermere Real Estate Co.
Bought with
Mary Schile, Re/Max Metro Realty, Inc.
Mary Schile, Re/Max Metro Realty, Inc.
Source
Northwest MLS as distributed by MLS Grid
Last checked Jan 17 2026 at 8:20 PM PST
Northwest MLS as distributed by MLS Grid
Last checked Jan 17 2026 at 8:20 PM PST
Bathroom Details
- Full Bathrooms: 2
Interior Features
- Dining Room
- Dishwasher
- Hardwood
- Fireplace
- Refrigerator
- Dryer
- Washer
- Concrete
- Double Pane/Storm Window
- Wall to Wall Carpet
- Stove/Range
- Water Heater
- Second Kitchen
Subdivision
- Lakeridge
Lot Information
- Dead End Street
- Paved
Property Features
- Deck
- Dock
- Fenced-Partially
- Patio
- Moorage
- Fireplace: Wood Burning
- Fireplace: 2
- Foundation: Poured Concrete
Basement Information
- Daylight
- Finished
Flooring
- Concrete
- Hardwood
- Vinyl
- Stone
- Carpet
Exterior Features
- Wood
- Roof: Composition
Utility Information
- Sewer: Sewer Connected
- Fuel: Oil
School Information
- Elementary School: Buyer to Verify
- Middle School: Buyer to Verify
- High School: Buyer to Verify
Parking
- Detached Garage
Stories
- 1
Living Area
- 2,020 sqft
Listing Price History
Date
Event
Price
% Change
$ (+/-)
Nov 03, 2023
Listed
$1,500,000
-
-
Disclaimer: Based on information submitted to the MLS GRID as of 1/17/26 12:20. All data is obtained from various sources and may not have been verified by Windermere Real Estate Services Company, Inc. or MLS GRID. Supplied Open House Information is subject to change without notice. All information should be independently reviewed and verified for accuracy. Properties may or may not be listed by the office/agent presenting the information.






Description