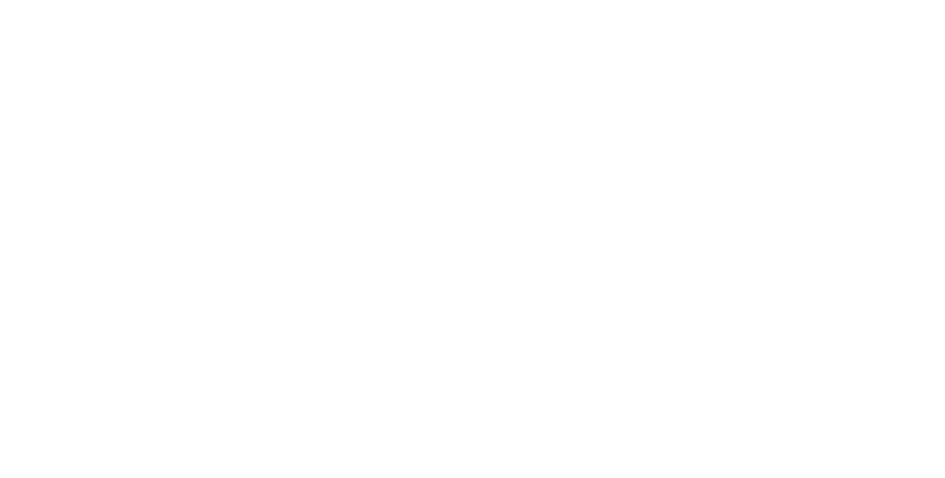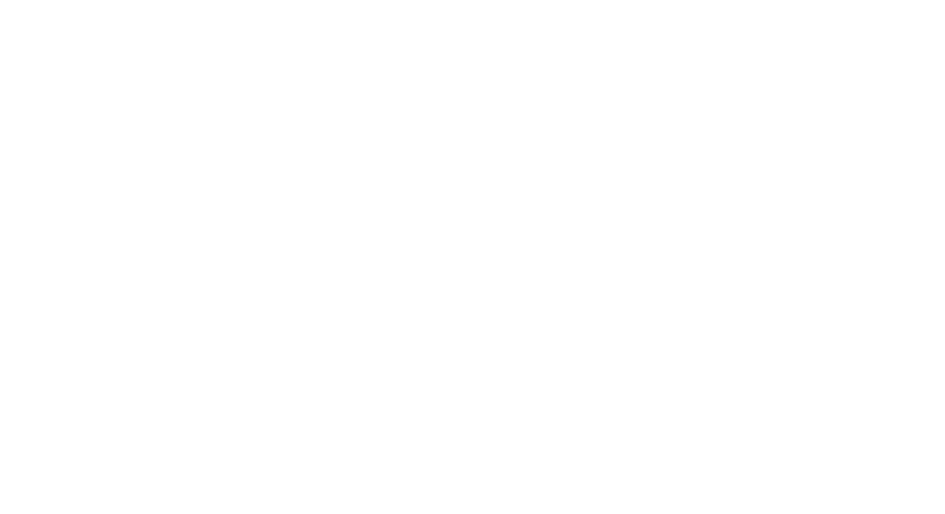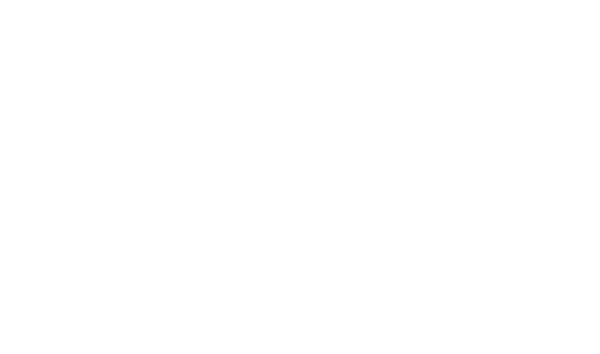


Sold
Listing Courtesy of:  Northwest MLS / Windermere Real Estate Midtown / Harold Berry and Key And Castle Real Estate / Michael Doyle
Northwest MLS / Windermere Real Estate Midtown / Harold Berry and Key And Castle Real Estate / Michael Doyle
 Northwest MLS / Windermere Real Estate Midtown / Harold Berry and Key And Castle Real Estate / Michael Doyle
Northwest MLS / Windermere Real Estate Midtown / Harold Berry and Key And Castle Real Estate / Michael Doyle 10711 Evanston Avenue N Seattle, WA 98133
Sold on 10/31/2024
$876,500 (USD)
MLS #:
2302303
2302303
Taxes
$6,733(2024)
$6,733(2024)
Lot Size
6,300 SQFT
6,300 SQFT
Type
Single-Family Home
Single-Family Home
Year Built
1921
1921
Style
1 Story W/Bsmnt.
1 Story W/Bsmnt.
Views
Territorial
Territorial
School District
Seattle
Seattle
County
King County
King County
Community
Broadview
Broadview
Listed By
Harold Berry, Windermere Real Estate Midtown
Michael Doyle, Windermere Real Estate Midtown
Michael Doyle, Windermere Real Estate Midtown
Bought with
Lesha Engels, Key And Castle Real Estate
Lesha Engels, Key And Castle Real Estate
Source
Northwest MLS as distributed by MLS Grid
Last checked Dec 23 2025 at 1:35 AM PST
Northwest MLS as distributed by MLS Grid
Last checked Dec 23 2025 at 1:35 AM PST
Bathroom Details
- Full Bathroom: 1
Interior Features
- Dining Room
- Hardwood
- Double Pane/Storm Window
- Ceramic Tile
- Ceiling Fan(s)
- Walk-In Closet(s)
- Dryer(s)
- Refrigerator(s)
- Stove(s)/Range(s)
- Washer(s)
Subdivision
- Broadview
Lot Information
- Paved
Property Features
- Fenced-Partially
- Gas Available
- Patio
- Cable Tv
- Fireplace: 0
- Foundation: Poured Concrete
Heating and Cooling
- Forced Air
Basement Information
- Unfinished
Flooring
- Hardwood
- Ceramic Tile
Exterior Features
- Wood
- Roof: Composition
Utility Information
- Sewer: Sewer Connected
- Fuel: Solar (Unspecified), Natural Gas
- Energy: Green Generation: Solar
School Information
- Elementary School: Buyer to Verify
- Middle School: Buyer to Verify
- High School: Buyer to Verify
Parking
- Driveway
- Off Street
Stories
- 1
Living Area
- 1,176 sqft
Listing Price History
Date
Event
Price
% Change
$ (+/-)
Oct 18, 2024
Listed
$850,000
-
-
Additional Listing Info
- Buyer Brokerage Compensation: 3
Buyer's Brokerage Compensation not binding unless confirmed by separate agreement among applicable parties.
Disclaimer: Based on information submitted to the MLS GRID as of 12/22/25 17:35. All data is obtained from various sources and may not have been verified by Windermere Real Estate Services Company, Inc. or MLS GRID. Supplied Open House Information is subject to change without notice. All information should be independently reviewed and verified for accuracy. Properties may or may not be listed by the office/agent presenting the information.






Description