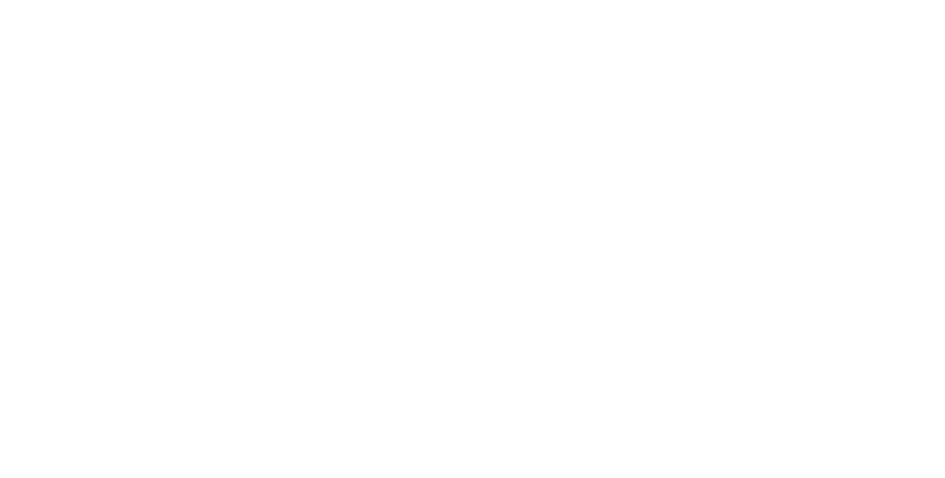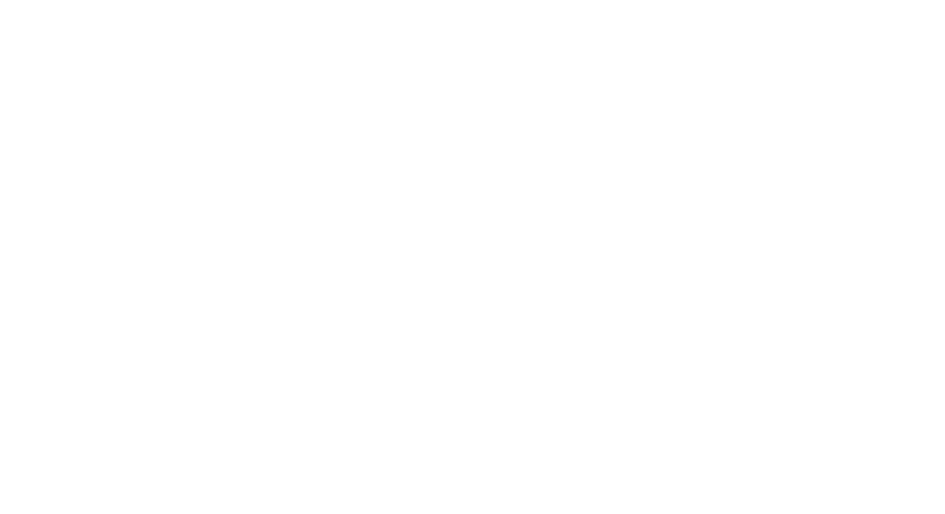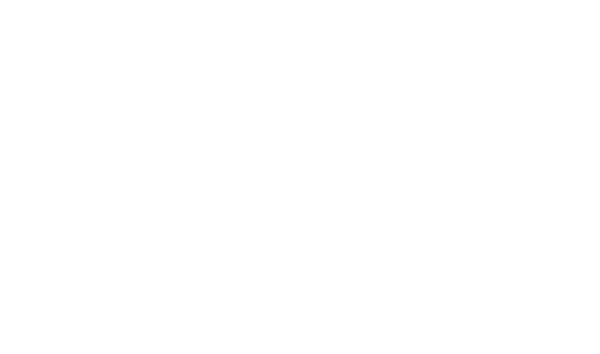


Sold
Listing Courtesy of:  Northwest MLS / Windermere Real Estate Midtown / Michael Doyle and Windermere Real Estate/East / Harold Berry
Northwest MLS / Windermere Real Estate Midtown / Michael Doyle and Windermere Real Estate/East / Harold Berry
 Northwest MLS / Windermere Real Estate Midtown / Michael Doyle and Windermere Real Estate/East / Harold Berry
Northwest MLS / Windermere Real Estate Midtown / Michael Doyle and Windermere Real Estate/East / Harold Berry 126 W Florentia St D Seattle, WA 98119
Sold on 12/30/2020
$1,048,000 (USD)
MLS #:
1676994
1676994
Taxes
$1(2020)
$1(2020)
Lot Size
1,144 SQFT
1,144 SQFT
Type
Townhouse
Townhouse
Year Built
2020
2020
Style
Townhouse
Townhouse
Views
Canal, Mountain, Partial
Canal, Mountain, Partial
School District
Seattle
Seattle
County
King County
King County
Community
Queen Anne
Queen Anne
Listed By
Michael Doyle, Windermere Real Estate Midtown
Harold Berry, Windermere Real Estate Midtown
Harold Berry, Windermere Real Estate Midtown
Bought with
Hao Dang, Windermere Real Estate/East
Hao Dang, Windermere Real Estate/East
Source
Northwest MLS as distributed by MLS Grid
Last checked Jan 1 2026 at 8:49 AM PST
Northwest MLS as distributed by MLS Grid
Last checked Jan 1 2026 at 8:49 AM PST
Bathroom Details
- Full Bathrooms: 3
- Half Bathroom: 1
Interior Features
- Bath Off Master
- Dining Room
- High Tech Cabling
- Walk-In Closet
- Dishwasher
- Garbage Disposal
- Microwave
- Range/Oven
- Dbl Pane/Storm Windw
- Refrigerator
Kitchen
- Main
Lot Information
- Alley
- Curbs
- Paved Street
- Sidewalk
Property Features
- Cable Tv
- Deck
- Fenced-Partially
- Patio
- High Speed Internet
- Rooftop Deck
- Electric Car Charging
- Fireplace: 0
- Foundation: Poured Concrete
Heating and Cooling
- Ductless Hp-Mini Split
- Hrv/Erv System
Flooring
- Ceramic Tile
- Hardwood
- Wall to Wall Carpet
- Other Renewable
Exterior Features
- Wood Products
- Cement Planked
- Roof: Flat
Utility Information
- Utilities: Public
- Sewer: Sewer Connected
- Energy: Electric
School Information
- Elementary School: Coe
- Middle School: Mc Clure Mid
- High School: Lincoln High
Garage
- Off Street
Listing Price History
Date
Event
Price
% Change
$ (+/-)
Oct 16, 2020
Listed
$1,048,000
-
-
Additional Listing Info
- Buyer Brokerage Compensation: 3
Buyer's Brokerage Compensation not binding unless confirmed by separate agreement among applicable parties.
Disclaimer: Based on information submitted to the MLS GRID as of 1/1/26 00:49. All data is obtained from various sources and may not have been verified by Windermere Real Estate Services Company, Inc. or MLS GRID. Supplied Open House Information is subject to change without notice. All information should be independently reviewed and verified for accuracy. Properties may or may not be listed by the office/agent presenting the information.






Description