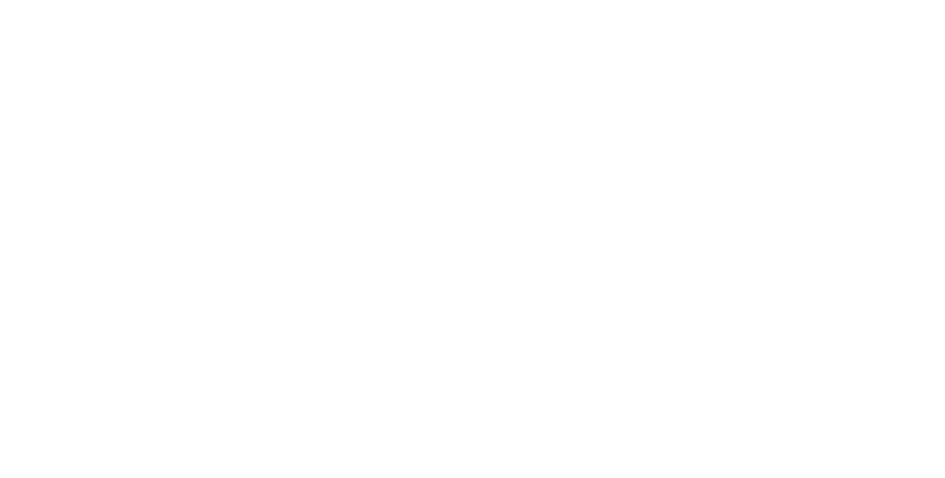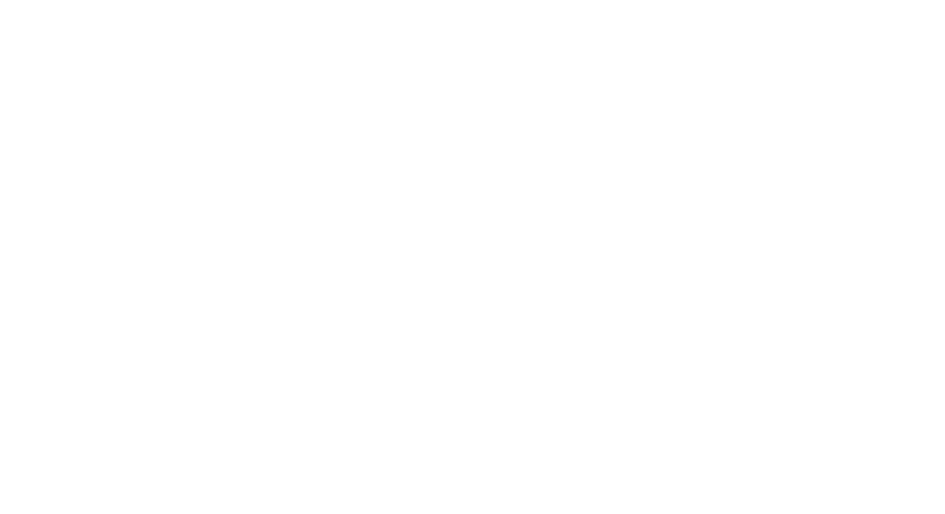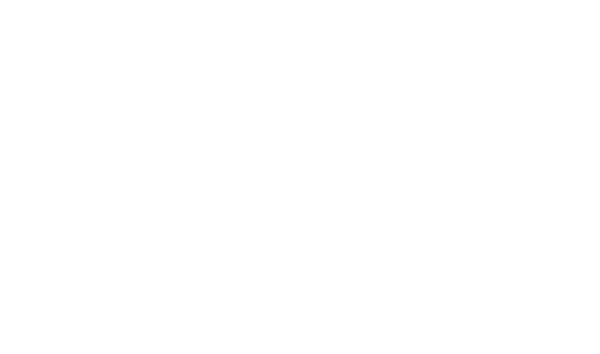


Sold
Listing Courtesy of:  Northwest MLS / Windermere Real Estate Midtown / David Stelzer and Windermere Real Estate Co. / Michael Doyle
Northwest MLS / Windermere Real Estate Midtown / David Stelzer and Windermere Real Estate Co. / Michael Doyle
 Northwest MLS / Windermere Real Estate Midtown / David Stelzer and Windermere Real Estate Co. / Michael Doyle
Northwest MLS / Windermere Real Estate Midtown / David Stelzer and Windermere Real Estate Co. / Michael Doyle 13573 41st Avenue NE Seattle, WA 98125
Sold on 07/25/2024
$1,325,105 (USD)
MLS #:
2245075
2245075
Taxes
$11,717(2024)
$11,717(2024)
Lot Size
9,600 SQFT
9,600 SQFT
Type
Single-Family Home
Single-Family Home
Building Name
Cedar Park 04
Cedar Park 04
Year Built
1980
1980
Style
Tri-Level
Tri-Level
Views
Lake, Territorial
Lake, Territorial
School District
Seattle
Seattle
County
King County
King County
Community
Cedar Park
Cedar Park
Listed By
David Stelzer, Windermere Real Estate Midtown
Michael Doyle, Windermere Real Estate Midtown
Michael Doyle, Windermere Real Estate Midtown
Bought with
Sean Misday, Windermere Real Estate Co.
Sean Misday, Windermere Real Estate Co.
Source
Northwest MLS as distributed by MLS Grid
Last checked Jan 8 2026 at 6:57 AM PST
Northwest MLS as distributed by MLS Grid
Last checked Jan 8 2026 at 6:57 AM PST
Bathroom Details
- Full Bathrooms: 2
- Half Bathroom: 1
Interior Features
- Dining Room
- Disposal
- Hardwood
- Fireplace
- Double Oven
- Concrete
- Double Pane/Storm Window
- Bath Off Primary
- Fireplace (Primary Bedroom)
- Wall to Wall Carpet
- Skylight(s)
- Vaulted Ceiling(s)
- Walk-In Closet(s)
- Walk-In Pantry
- Dishwasher(s)
- Dryer(s)
- Microwave(s)
- Refrigerator(s)
- Washer(s)
Subdivision
- Cedar Park
Lot Information
- Paved
- Secluded
Property Features
- Deck
- Cable Tv
- Fireplace: 2
- Fireplace: Wood Burning
- Foundation: Poured Concrete
Heating and Cooling
- Baseboard
- Forced Air
- Heat Pump
Flooring
- Concrete
- Hardwood
- Vinyl
- Carpet
Exterior Features
- Wood
- Roof: Metal
Utility Information
- Sewer: Sewer Connected
- Fuel: Electric
School Information
- Elementary School: Olympic Hills
- Middle School: Jane Addams
- High School: Nathan Hale High
Parking
- Attached Carport
Living Area
- 2,740 sqft
Listing Price History
Date
Event
Price
% Change
$ (+/-)
Jun 07, 2024
Listed
$1,300,000
-
-
Additional Listing Info
- Buyer Brokerage Compensation: 2.75
Buyer's Brokerage Compensation not binding unless confirmed by separate agreement among applicable parties.
Disclaimer: Based on information submitted to the MLS GRID as of 1/7/26 22:57. All data is obtained from various sources and may not have been verified by Windermere Real Estate Services Company, Inc. or MLS GRID. Supplied Open House Information is subject to change without notice. All information should be independently reviewed and verified for accuracy. Properties may or may not be listed by the office/agent presenting the information.






Description