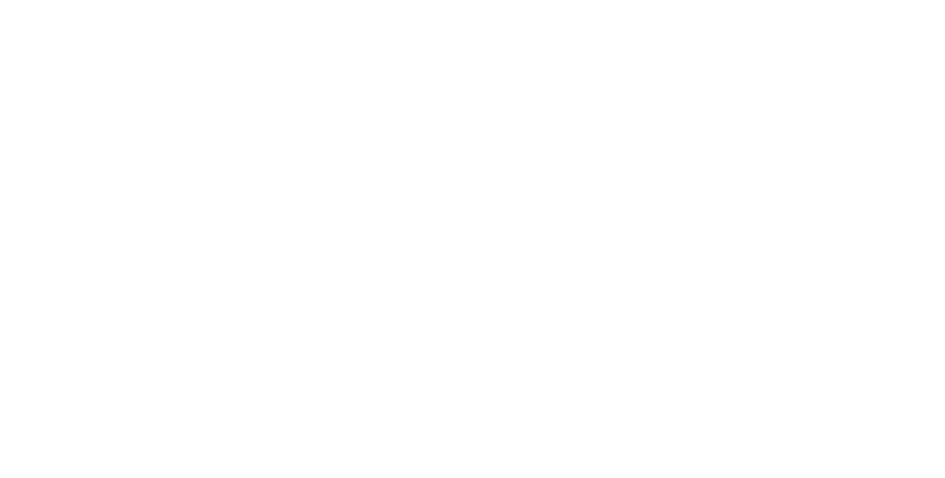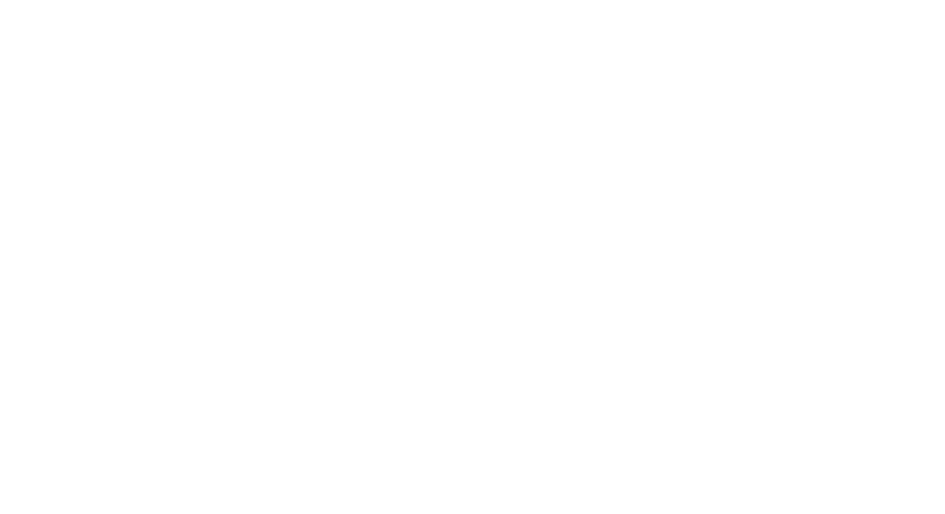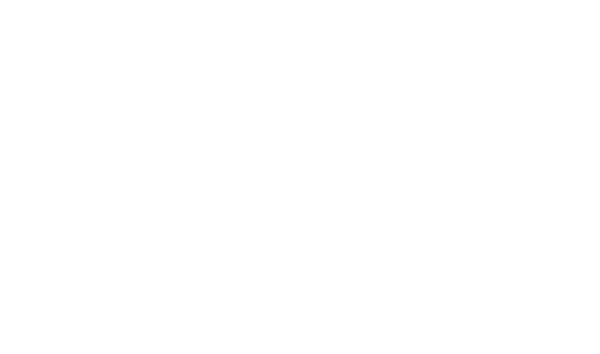


Sold
Listing Courtesy of:  Northwest MLS / Windermere Real Estate Midtown / Michael Doyle and Redfin / Shawna Ader
Northwest MLS / Windermere Real Estate Midtown / Michael Doyle and Redfin / Shawna Ader
 Northwest MLS / Windermere Real Estate Midtown / Michael Doyle and Redfin / Shawna Ader
Northwest MLS / Windermere Real Estate Midtown / Michael Doyle and Redfin / Shawna Ader 1605 42nd Avenue E Seattle, WA 98112
Sold on 09/28/2022
$2,600,000 (USD)
MLS #:
1978221
1978221
Taxes
$17,701(2022)
$17,701(2022)
Lot Size
3,600 SQFT
3,600 SQFT
Type
Single-Family Home
Single-Family Home
Year Built
2017
2017
Style
2 Story
2 Story
Views
Territorial
Territorial
School District
Seattle
Seattle
County
King County
King County
Community
Madison Park
Madison Park
Listed By
Michael Doyle, Windermere Real Estate Midtown
Shawna Ader, Windermere Real Estate Midtown
Shawna Ader, Windermere Real Estate Midtown
Bought with
Shoshana Godwin, Redfin
Shoshana Godwin, Redfin
Source
Northwest MLS as distributed by MLS Grid
Last checked Dec 15 2025 at 5:59 PM PST
Northwest MLS as distributed by MLS Grid
Last checked Dec 15 2025 at 5:59 PM PST
Bathroom Details
- Full Bathrooms: 3
- 3/4 Bathroom: 1
Interior Features
- Dining Room
- Dishwasher
- Microwave
- Disposal
- Hardwood
- French Doors
- Refrigerator
- Dryer
- Washer
- Walk-In Pantry
- Ceramic Tile
- Double Pane/Storm Window
- High Efficiency - 90%+
- Bath Off Primary
- Wall to Wall Carpet
- Vaulted Ceiling(s)
- Stove/Range
- Central A/C
- Security System
- Forced Air
Subdivision
- Madison Park
Lot Information
- Alley
- Curbs
- Sidewalk
- Paved
Property Features
- Deck
- Fenced-Fully
- Gas Available
- Patio
- Sprinkler System
- Rooftop Deck
- Cable Tv
- High Speed Internet
- Fireplace: 1
- Fireplace: Gas
- Foundation: Poured Concrete
Heating and Cooling
- Forced Air
- 90%+ High Efficiency
- Central A/C
Flooring
- Ceramic Tile
- Hardwood
- Carpet
Exterior Features
- Wood
- Cement Planked
- Roof: Composition
Utility Information
- Utilities: Electricity Available, Sewer Connected, Natural Gas Connected, Cable Connected, Natural Gas Available, High Speed Internet
- Sewer: Sewer Connected
- Fuel: Electric, Natural Gas
- Energy: Green Efficiency: High Efficiency - 90%+
School Information
- Elementary School: Mc Gilvra
- Middle School: Wash Mid
- High School: Garfield High
Parking
- Attached Garage
Stories
- 2
Living Area
- 2,630 sqft
Listing Price History
Date
Event
Price
% Change
$ (+/-)
Aug 05, 2022
Listed
$2,800,000
-
-
Disclaimer: Based on information submitted to the MLS GRID as of 12/15/25 09:59. All data is obtained from various sources and may not have been verified by Windermere Real Estate Services Company, Inc. or MLS GRID. Supplied Open House Information is subject to change without notice. All information should be independently reviewed and verified for accuracy. Properties may or may not be listed by the office/agent presenting the information.







Description