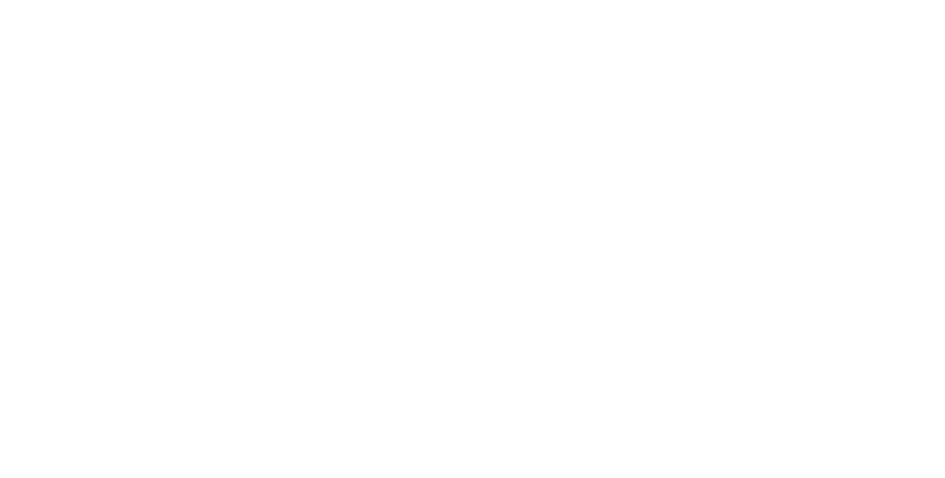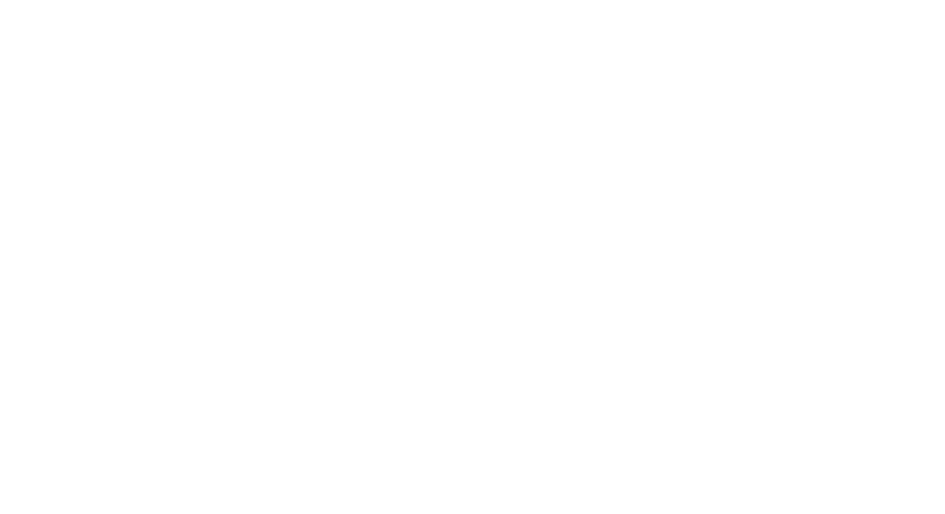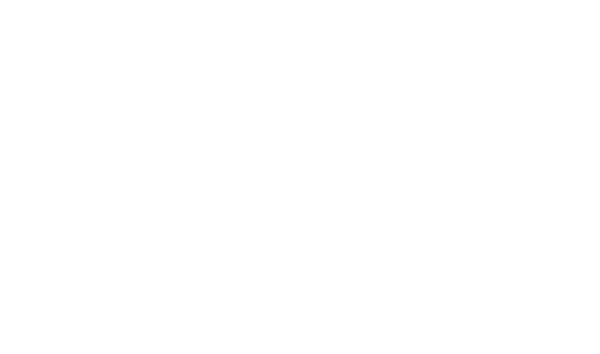


Sold
Listing Courtesy of:  Northwest MLS / Windermere Real Estate Midtown / Michael Doyle and Windermere Real Estate Co.
Northwest MLS / Windermere Real Estate Midtown / Michael Doyle and Windermere Real Estate Co.
 Northwest MLS / Windermere Real Estate Midtown / Michael Doyle and Windermere Real Estate Co.
Northwest MLS / Windermere Real Estate Midtown / Michael Doyle and Windermere Real Estate Co. 1914 10th Avenue E Seattle, WA 98102
Sold on 05/10/2022
$3,800,000 (USD)
MLS #:
1911399
1911399
Taxes
$21,895(2022)
$21,895(2022)
Lot Size
4,000 SQFT
4,000 SQFT
Type
Single-Family Home
Single-Family Home
Year Built
2008
2008
Style
Multi Level
Multi Level
Views
Bay, Canal, City, Lake, Sound, Mountain(s)
Bay, Canal, City, Lake, Sound, Mountain(s)
School District
Seattle
Seattle
County
King County
King County
Community
Capitol Hill
Capitol Hill
Listed By
Michael Doyle, Windermere Real Estate Midtown
Bought with
Kathryn H. Hinds, Windermere Real Estate Co.
Kathryn H. Hinds, Windermere Real Estate Co.
Source
Northwest MLS as distributed by MLS Grid
Last checked Jan 2 2026 at 8:04 AM PST
Northwest MLS as distributed by MLS Grid
Last checked Jan 2 2026 at 8:04 AM PST
Bathroom Details
- Full Bathrooms: 4
- Half Bathroom: 1
Interior Features
- Dining Room
- High Tech Cabling
- Jetted Tub
- Wet Bar
- Dishwasher
- Microwave
- Disposal
- Hardwood
- French Doors
- Elevator
- Double Oven
- Refrigerator
- Dryer
- Washer
- Walk-In Pantry
- Ceramic Tile
- Double Pane/Storm Window
- High Efficiency - 90%+
- Bath Off Primary
- Second Primary Bedroom
- Ductless Hp-Mini Split
- Wall to Wall Carpet
- Stove/Range
- Water Heater
- Walk-In Closet(s)
- Central A/C
- Security System
- Forced Air
Subdivision
- Capitol Hill
Lot Information
- Curbs
- Sidewalk
- Paved
Property Features
- Deck
- Fenced-Fully
- Gas Available
- Gated Entry
- Patio
- Rooftop Deck
- Cable Tv
- High Speed Internet
- Fireplace: 3
- Foundation: Poured Concrete
Heating and Cooling
- Radiant
- Ductless Hp-Mini Split
- Forced Air
- 90%+ High Efficiency
- Central A/C
Basement Information
- Finished
Flooring
- Ceramic Tile
- Hardwood
- Carpet
Exterior Features
- Metal/Vinyl
- Roof: Composition
Utility Information
- Utilities: Sewer Connected, Natural Gas Connected, Cable Connected, Natural Gas Available, High Speed Internet
- Sewer: Sewer Connected
- Fuel: Natural Gas
- Energy: Green Efficiency: High Efficiency - 90%+
School Information
- Elementary School: Montlake
- Middle School: Meany Mid
- High School: Garfield High
Parking
- Attached Garage
Living Area
- 4,960 sqft
Listing Price History
Date
Event
Price
% Change
$ (+/-)
Apr 07, 2022
Listed
$3,998,000
-
-
Disclaimer: Based on information submitted to the MLS GRID as of 1/2/26 00:04. All data is obtained from various sources and may not have been verified by Windermere Real Estate Services Company, Inc. or MLS GRID. Supplied Open House Information is subject to change without notice. All information should be independently reviewed and verified for accuracy. Properties may or may not be listed by the office/agent presenting the information.







Description