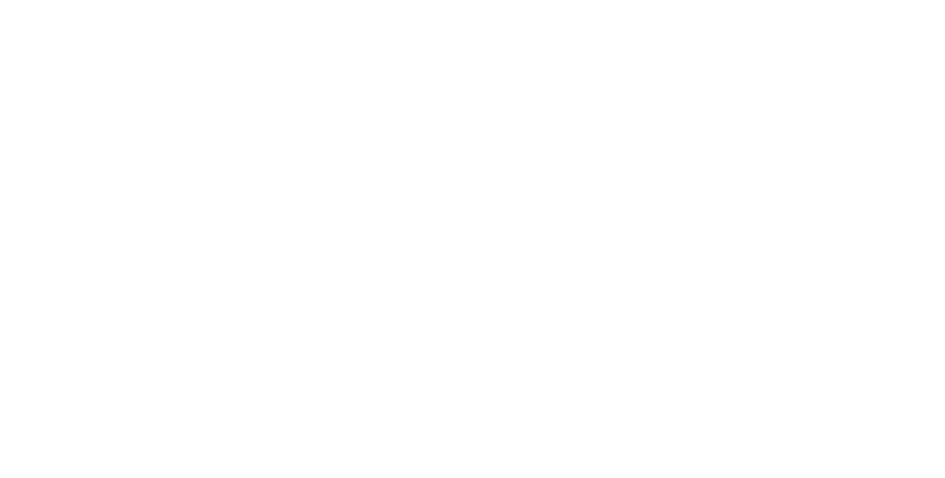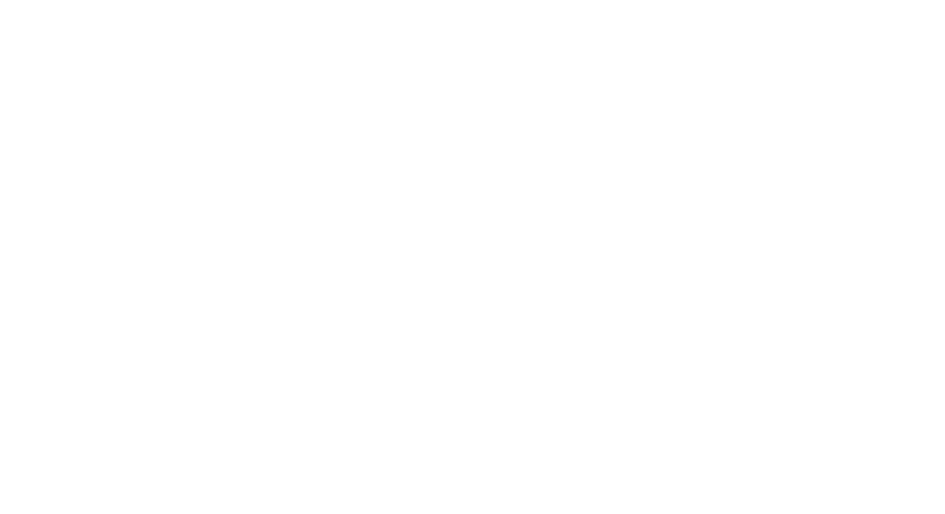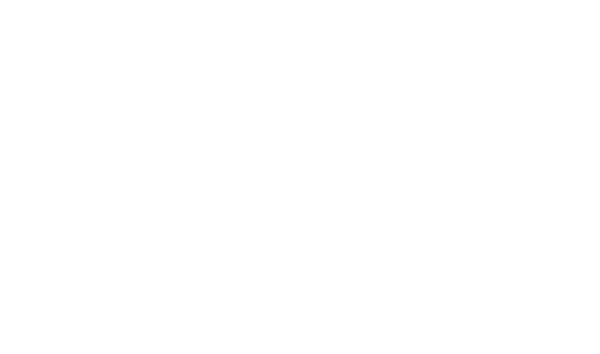


Sold
Listing Courtesy of:  Northwest MLS / Windermere Real Estate Bellevue Commons, Inc. / Stewart Karstens and Windermere Real Estate Midtown
Northwest MLS / Windermere Real Estate Bellevue Commons, Inc. / Stewart Karstens and Windermere Real Estate Midtown
 Northwest MLS / Windermere Real Estate Bellevue Commons, Inc. / Stewart Karstens and Windermere Real Estate Midtown
Northwest MLS / Windermere Real Estate Bellevue Commons, Inc. / Stewart Karstens and Windermere Real Estate Midtown 1917 31st Avenue W Seattle, WA 98199
Sold on 04/12/2024
$1,580,000 (USD)
MLS #:
2197505
2197505
Taxes
$14,506(2023)
$14,506(2023)
Lot Size
6,114 SQFT
6,114 SQFT
Type
Single-Family Home
Single-Family Home
Building Name
Magnolia View Add
Magnolia View Add
Year Built
1950
1950
Style
1 Story W/Bsmnt.
1 Story W/Bsmnt.
Views
Territorial
Territorial
School District
Seattle
Seattle
County
King County
King County
Community
Magnolia
Magnolia
Listed By
Stewart Karstens, Windermere Real Estate Bellevue Commons, Inc.
Bought with
Michael O Doyle, Windermere Real Estate Midtown
Michael O Doyle, Windermere Real Estate Midtown
Source
Northwest MLS as distributed by MLS Grid
Last checked Jan 1 2026 at 8:17 AM PST
Northwest MLS as distributed by MLS Grid
Last checked Jan 1 2026 at 8:17 AM PST
Bathroom Details
- 3/4 Bathrooms: 3
Interior Features
- Dining Room
- Hardwood
- Fireplace
- Double Pane/Storm Window
- Bath Off Primary
- Sprinkler System
- Laminate Tile
- Wall to Wall Carpet
- Skylight(s)
- Water Heater
- Security System
- Dishwashers_
- Dryers
- Refrigerators_
- Stovesranges_
- Washers
- Microwaves_
Subdivision
- Magnolia
Lot Information
- Curbs
- Sidewalk
- Paved
Property Features
- Deck
- Fenced-Partially
- Gas Available
- Irrigation
- Cable Tv
- High Speed Internet
- Fireplace: Gas
- Fireplace: Wood Burning
- Fireplace: 2
- Foundation: Poured Concrete
Heating and Cooling
- Forced Air
Basement Information
- Daylight
- Finished
Flooring
- Hardwood
- Vinyl
- Carpet
- Laminate
Exterior Features
- Brick
- Wood
- Roof: Composition
Utility Information
- Sewer: Sewer Connected
- Fuel: Electric, Natural Gas
School Information
- Elementary School: Catharine Blaine K-8
- Middle School: Mc Clure Mid
- High School: Ballard High
Parking
- Attached Garage
- Off Street
Stories
- 1
Living Area
- 3,120 sqft
Listing Price History
Date
Event
Price
% Change
$ (+/-)
Feb 09, 2024
Listed
$1,625,000
-
-
Additional Listing Info
- Buyer Brokerage Compensation: 2.5
Buyer's Brokerage Compensation not binding unless confirmed by separate agreement among applicable parties.
Disclaimer: Based on information submitted to the MLS GRID as of 1/1/26 00:17. All data is obtained from various sources and may not have been verified by Windermere Real Estate Services Company, Inc. or MLS GRID. Supplied Open House Information is subject to change without notice. All information should be independently reviewed and verified for accuracy. Properties may or may not be listed by the office/agent presenting the information.





Description