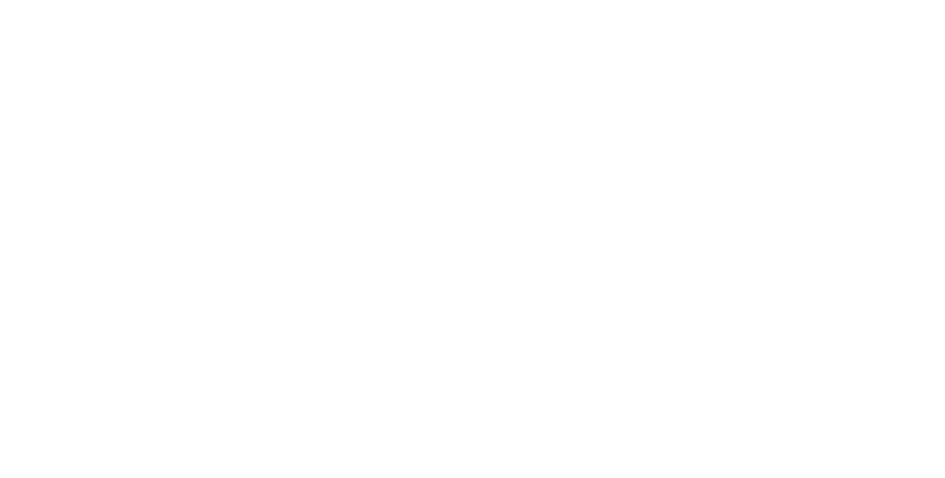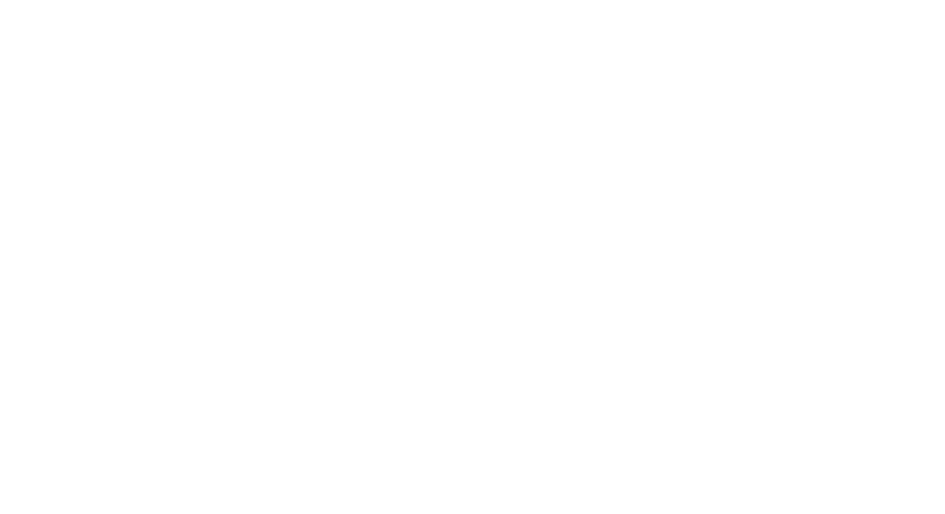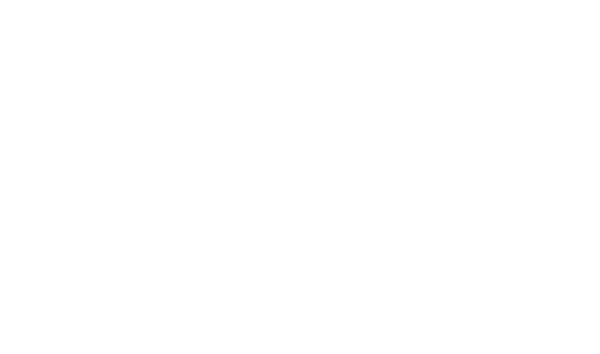


Sold
Listing Courtesy of:  Northwest MLS / Windermere Real Estate Midtown / Deirdre Doyle and Compass / Michael Doyle
Northwest MLS / Windermere Real Estate Midtown / Deirdre Doyle and Compass / Michael Doyle
 Northwest MLS / Windermere Real Estate Midtown / Deirdre Doyle and Compass / Michael Doyle
Northwest MLS / Windermere Real Estate Midtown / Deirdre Doyle and Compass / Michael Doyle 2102 8th Avenue N Seattle, WA 98109
Sold on 09/28/2020
$1,775,000 (USD)
MLS #:
1633514
1633514
Taxes
$14,857(2019)
$14,857(2019)
Lot Size
2,671 SQFT
2,671 SQFT
Type
Single-Family Home
Single-Family Home
Building Name
Westlake Boulevard Add Lot B
Westlake Boulevard Add Lot B
Year Built
2002
2002
Style
Multi Level
Multi Level
Views
City, Lake, Territorial, Mountain(s)
City, Lake, Territorial, Mountain(s)
School District
Seattle
Seattle
County
King County
King County
Community
Lake Union
Lake Union
Listed By
Deirdre Doyle, Windermere Real Estate Midtown
Michael Doyle, Windermere Real Estate Midtown
Michael Doyle, Windermere Real Estate Midtown
Bought with
Benjamin Berman, Compass
Benjamin Berman, Compass
Source
Northwest MLS as distributed by MLS Grid
Last checked Feb 5 2026 at 5:26 AM PST
Northwest MLS as distributed by MLS Grid
Last checked Feb 5 2026 at 5:26 AM PST
Bathroom Details
- Full Bathrooms: 4
- Half Bathroom: 1
Interior Features
- Dining Room
- High Tech Cabling
- Jetted Tub
- Security System
- Hardwood
- French Doors
- Dryer
- Washer
- Double Pane/Storm Window
- Water Heater
- Bath Off Primary
- Fireplace (Primary Bedroom)
Subdivision
- Lake Union
Lot Information
- Curbs
- Sidewalk
Property Features
- Cable Tv
- Deck
- Fenced-Fully
- Gas Available
- Gated Entry
- Patio
- High Speed Internet
- Fireplace: 2
- Foundation: Poured Concrete
Flooring
- Hardwood
- Slate
Exterior Features
- Wood
- Roof: Composition
Utility Information
- Utilities: Sewer Connected, Electricity Available, Cable Connected, High Speed Internet, Natural Gas Available, Natural Gas Connected
- Sewer: Sewer Connected
- Fuel: Electric, Natural Gas
School Information
- Elementary School: John Hay Elementary
- Middle School: Mc Clure Mid
- High School: Lincoln High
Living Area
- 3,340 sqft
Listing Price History
Date
Event
Price
% Change
$ (+/-)
Jul 20, 2020
Listed
$1,850,000
-
-
Disclaimer: Based on information submitted to the MLS GRID as of 2/4/26 21:26. All data is obtained from various sources and may not have been verified by Windermere Real Estate Services Company, Inc. or MLS GRID. Supplied Open House Information is subject to change without notice. All information should be independently reviewed and verified for accuracy. Properties may or may not be listed by the office/agent presenting the information.






Description