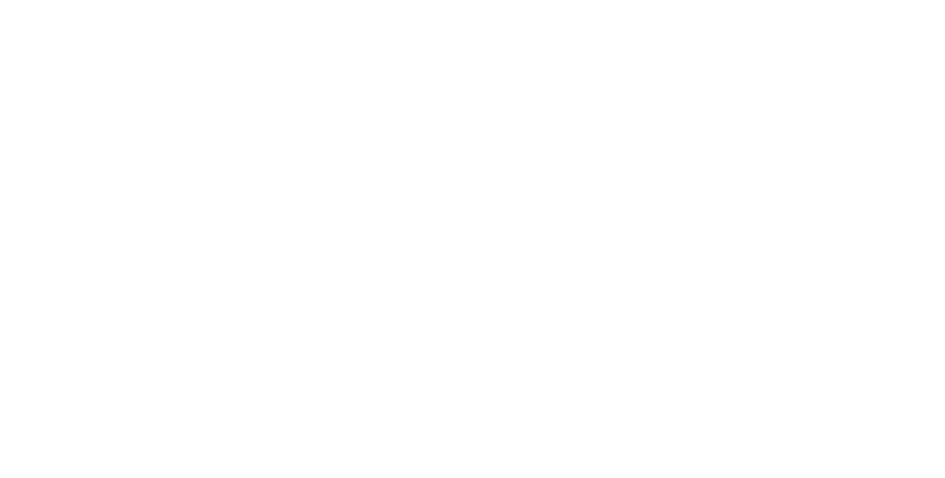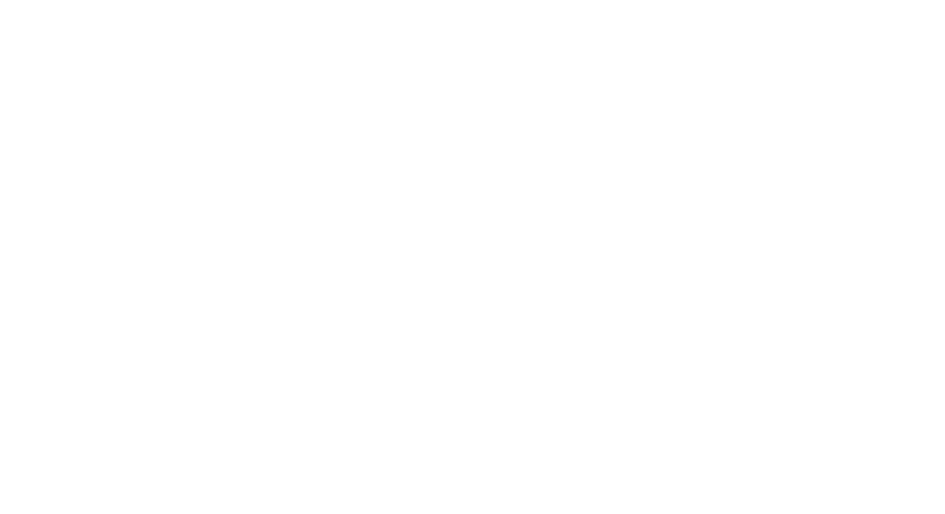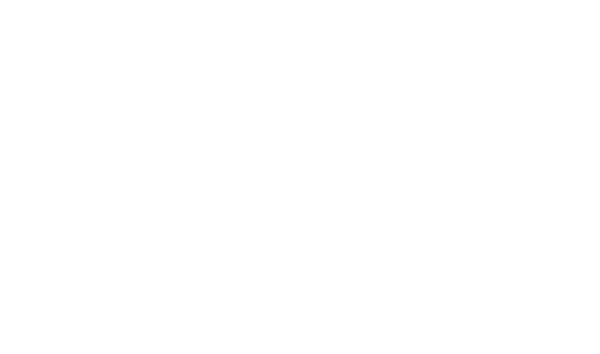


Sold
Listing Courtesy of:  Northwest MLS / Windermere Real Estate Midtown / Rene Stern and Windermere Real Estate Midtown / Mary Lee
Northwest MLS / Windermere Real Estate Midtown / Rene Stern and Windermere Real Estate Midtown / Mary Lee
 Northwest MLS / Windermere Real Estate Midtown / Rene Stern and Windermere Real Estate Midtown / Mary Lee
Northwest MLS / Windermere Real Estate Midtown / Rene Stern and Windermere Real Estate Midtown / Mary Lee 216 Newton Street Seattle, WA 98109
Sold on 09/27/2024
$2,727,000 (USD)
MLS #:
2290116
2290116
Taxes
$16,006(2024)
$16,006(2024)
Lot Size
3,000 SQFT
3,000 SQFT
Type
Single-Family Home
Single-Family Home
Building Name
Bigelows Add
Bigelows Add
Year Built
2013
2013
Style
2 Stories W/Bsmnt
2 Stories W/Bsmnt
School District
Seattle
Seattle
County
King County
King County
Community
Queen Anne
Queen Anne
Listed By
Rene Stern, Windermere Real Estate Midtown
Mary Lee, Windermere Real Estate Midtown
Mary Lee, Windermere Real Estate Midtown
Bought with
Michael O Doyle, Windermere Real Estate Midtown
Michael O Doyle, Windermere Real Estate Midtown
Source
Northwest MLS as distributed by MLS Grid
Last checked Dec 22 2025 at 12:57 AM PST
Northwest MLS as distributed by MLS Grid
Last checked Dec 22 2025 at 12:57 AM PST
Bathroom Details
- Full Bathroom: 1
- 3/4 Bathrooms: 2
- Half Bathroom: 1
Interior Features
- Dining Room
- Disposal
- Hardwood
- Fireplace
- French Doors
- Concrete
- Smart Wired
- Double Pane/Storm Window
- Bath Off Primary
- Skylight(s)
- Wall to Wall Carpet
- Vaulted Ceiling(s)
- Ceramic Tile
- Ceiling Fan(s)
- Water Heater
- Walk-In Closet(s)
- Security System
- Dishwasher(s)
- Dryer(s)
- Microwave(s)
- Refrigerator(s)
- Stove(s)/Range(s)
- Washer(s)
Subdivision
- Queen Anne
Lot Information
- Curbs
- Sidewalk
- Paved
Property Features
- Fenced-Fully
- Gas Available
- Patio
- Sprinkler System
- Cable Tv
- High Speed Internet
- Fireplace: Gas
- Fireplace: 1
- Foundation: Poured Concrete
Heating and Cooling
- Radiant
- Forced Air
- Heat Pump
- Tankless Water Heater
Basement Information
- Finished
Flooring
- Concrete
- Hardwood
- Stone
- Carpet
- Ceramic Tile
Exterior Features
- Cement/Concrete
- Roof: Composition
Utility Information
- Sewer: Sewer Connected
- Fuel: Natural Gas
School Information
- Elementary School: John Hay Elementary
- Middle School: Mc Clure Mid
- High School: Lincoln High
Parking
- Attached Garage
Stories
- 2
Living Area
- 2,600 sqft
Listing Price History
Date
Event
Price
% Change
$ (+/-)
Sep 13, 2024
Listed
$2,395,000
-
-
Additional Listing Info
- Buyer Brokerage Compensation: 2.5
Buyer's Brokerage Compensation not binding unless confirmed by separate agreement among applicable parties.
Disclaimer: Based on information submitted to the MLS GRID as of 12/21/25 16:57. All data is obtained from various sources and may not have been verified by Windermere Real Estate Services Company, Inc. or MLS GRID. Supplied Open House Information is subject to change without notice. All information should be independently reviewed and verified for accuracy. Properties may or may not be listed by the office/agent presenting the information.






Description