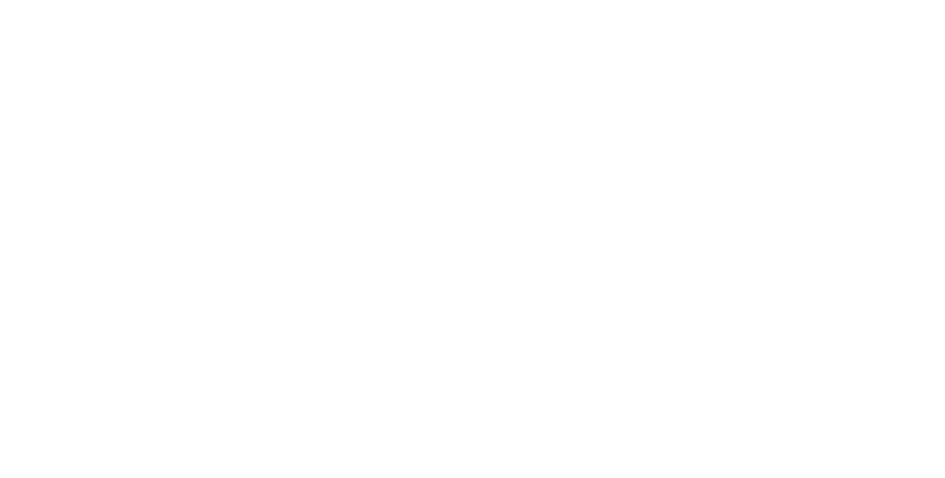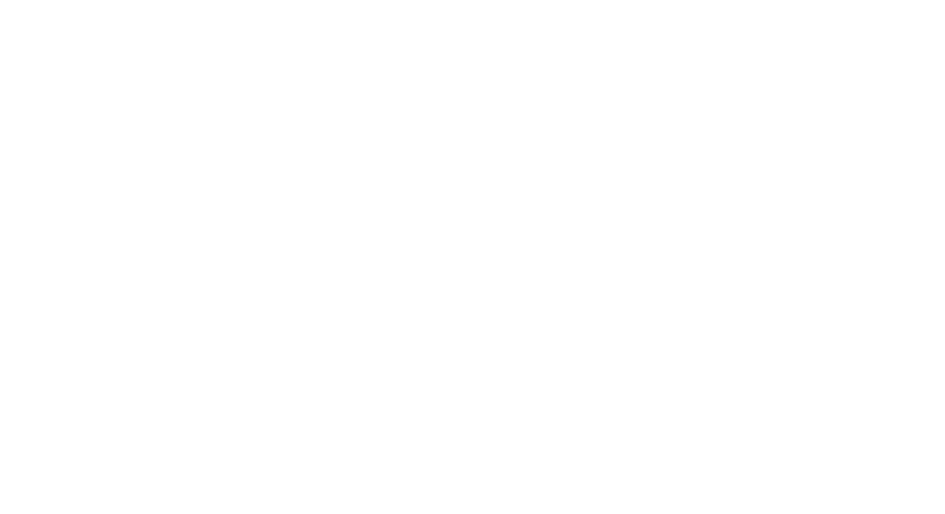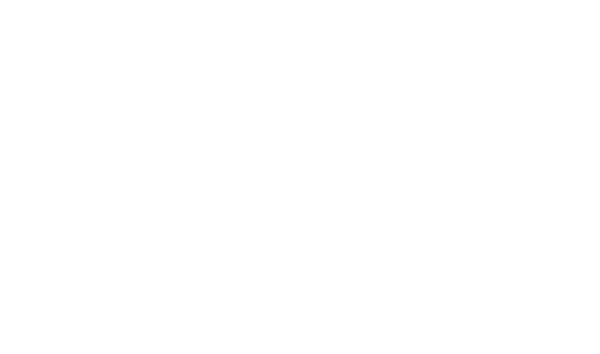
Sold
Listing Courtesy of:  Northwest MLS / Redfin and Windermere Real Estate Midtown
Northwest MLS / Redfin and Windermere Real Estate Midtown
 Northwest MLS / Redfin and Windermere Real Estate Midtown
Northwest MLS / Redfin and Windermere Real Estate Midtown 2207 29th Avenue W Seattle, WA 98199
Sold on 05/27/2022
$1,875,000 (USD)
MLS #:
1917374
1917374
Taxes
$11,847(2021)
$11,847(2021)
Lot Size
5,000 SQFT
5,000 SQFT
Type
Single-Family Home
Single-Family Home
Year Built
1926
1926
Style
Multi Level
Multi Level
Views
Sound, Mountain(s)
Sound, Mountain(s)
School District
Seattle
Seattle
County
King County
King County
Community
Magnolia
Magnolia
Listed By
Sarah Rollinger, Redfin
Bought with
Michael O Doyle, Windermere Real Estate Midtown
Michael O Doyle, Windermere Real Estate Midtown
Source
Northwest MLS as distributed by MLS Grid
Last checked Dec 20 2025 at 4:22 AM PST
Northwest MLS as distributed by MLS Grid
Last checked Dec 20 2025 at 4:22 AM PST
Bathroom Details
- Full Bathrooms: 3
Interior Features
- Dining Room
- High Tech Cabling
- Hot Tub/Spa
- Dishwasher
- Microwave
- Disposal
- Hardwood
- Double Oven
- Refrigerator
- Dryer
- Washer
- Wine Cellar
- Ceramic Tile
- Double Pane/Storm Window
- Bath Off Primary
- Wall to Wall Carpet
- Skylight(s)
- Vaulted Ceiling(s)
- Stove/Range
- Water Heater
- Walk-In Closet(s)
- Forced Air
Subdivision
- Magnolia
Lot Information
- Curbs
- Sidewalk
- Paved
- Drought Res Landscape
Property Features
- Deck
- Fenced-Partially
- Gas Available
- Hot Tub/Spa
- Shop
- Irrigation
- Cable Tv
- Fireplace: 2
- Foundation: Poured Concrete
Heating and Cooling
- Baseboard
- Forced Air
Basement Information
- Daylight
- Partially Finished
Flooring
- Ceramic Tile
- Hardwood
- Carpet
Exterior Features
- Brick
- Roof: Composition
Utility Information
- Utilities: Sewer Connected, Natural Gas Connected, Cable Connected, Natural Gas Available
- Sewer: Sewer Connected
- Fuel: Natural Gas
School Information
- Elementary School: Buyer to Verify
- Middle School: Buyer to Verify
- High School: Buyer to Verify
Parking
- Attached Carport
Living Area
- 3,808 sqft
Listing Price History
Date
Event
Price
% Change
$ (+/-)
Apr 21, 2022
Listed
$1,875,000
-
-
Disclaimer: Based on information submitted to the MLS GRID as of 12/19/25 20:22. All data is obtained from various sources and may not have been verified by Windermere Real Estate Services Company, Inc. or MLS GRID. Supplied Open House Information is subject to change without notice. All information should be independently reviewed and verified for accuracy. Properties may or may not be listed by the office/agent presenting the information.





Description