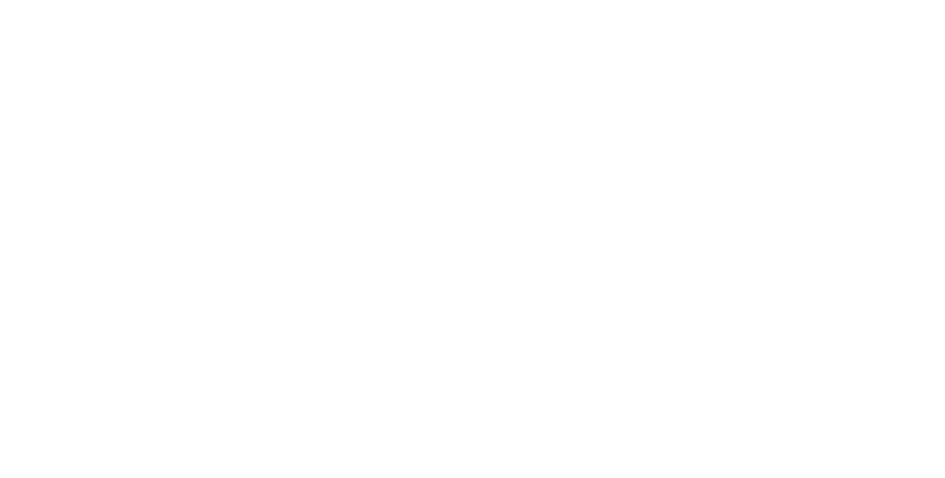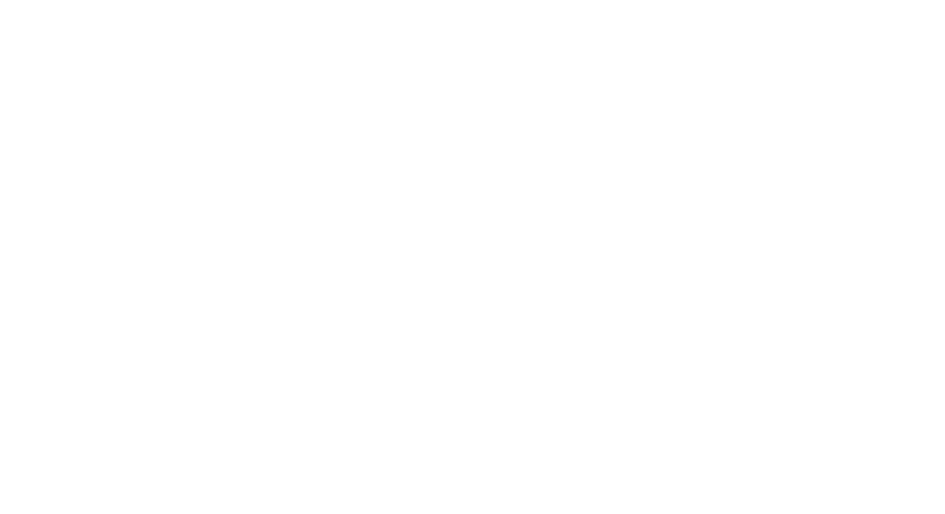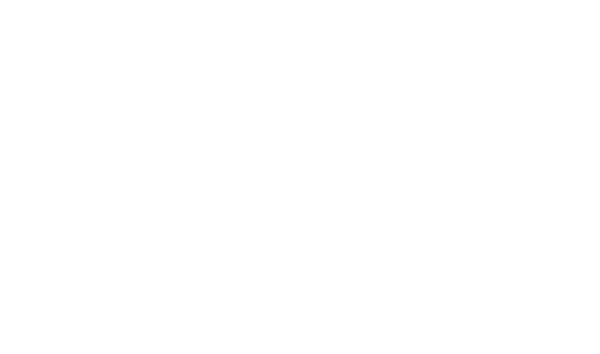


Sold
Listing Courtesy of:  Northwest MLS / Windermere Real Estate Midtown / Michael Doyle and Windermere Re Magnolia
Northwest MLS / Windermere Real Estate Midtown / Michael Doyle and Windermere Re Magnolia
 Northwest MLS / Windermere Real Estate Midtown / Michael Doyle and Windermere Re Magnolia
Northwest MLS / Windermere Real Estate Midtown / Michael Doyle and Windermere Re Magnolia 2453 43rd Avenue W Seattle, WA 98199
Sold on 10/08/2024
$2,600,000 (USD)

MLS #:
2286167
2286167
Taxes
$18,855(2024)
$18,855(2024)
Lot Size
5,350 SQFT
5,350 SQFT
Type
Single-Family Home
Single-Family Home
Year Built
1928
1928
Style
2 Stories W/Bsmnt
2 Stories W/Bsmnt
Views
Sound, Mountain(s)
Sound, Mountain(s)
School District
Seattle
Seattle
County
King County
King County
Community
Magnolia
Magnolia
Listed By
Michael Doyle, Windermere Real Estate Midtown
Bought with
Portia Gray, Windermere Re Magnolia
Portia Gray, Windermere Re Magnolia
Source
Northwest MLS as distributed by MLS Grid
Last checked Dec 29 2025 at 4:50 PM PST
Northwest MLS as distributed by MLS Grid
Last checked Dec 29 2025 at 4:50 PM PST
Bathroom Details
- Full Bathroom: 1
- 3/4 Bathrooms: 2
- Half Bathroom: 1
Interior Features
- Dining Room
- Disposal
- Hardwood
- Fireplace
- Double Pane/Storm Window
- Bath Off Primary
- Skylight(s)
- Wall to Wall Carpet
- Ceramic Tile
- Walk-In Closet(s)
- Dishwasher(s)
- Dryer(s)
- Refrigerator(s)
- Stove(s)/Range(s)
- Washer(s)
Subdivision
- Magnolia
Lot Information
- Sidewalk
- Paved
Property Features
- Deck
- Fenced-Partially
- Gas Available
- Patio
- Sprinkler System
- Electric Car Charging
- Cable Tv
- Fireplace: Wood Burning
- Fireplace: 1
- Foundation: Poured Concrete
Heating and Cooling
- Forced Air
Basement Information
- Finished
Flooring
- Hardwood
- Carpet
- Ceramic Tile
Exterior Features
- Brick
- Wood
- Roof: Composition
Utility Information
- Sewer: Sewer Connected
- Fuel: Natural Gas
School Information
- Elementary School: Catharine Blaine K-8
- Middle School: Catharine Blaine K-8
- High School: Ballard High
Parking
- Attached Garage
Stories
- 2
Living Area
- 3,440 sqft
Listing Price History
Date
Event
Price
% Change
$ (+/-)
Sep 06, 2024
Listed
$2,695,000
-
-
Additional Listing Info
- Buyer Brokerage Compensation: 2.5
Buyer's Brokerage Compensation not binding unless confirmed by separate agreement among applicable parties.
Disclaimer: Based on information submitted to the MLS GRID as of 12/29/25 08:50. All data is obtained from various sources and may not have been verified by Windermere Real Estate Services Company, Inc. or MLS GRID. Supplied Open House Information is subject to change without notice. All information should be independently reviewed and verified for accuracy. Properties may or may not be listed by the office/agent presenting the information.





Description