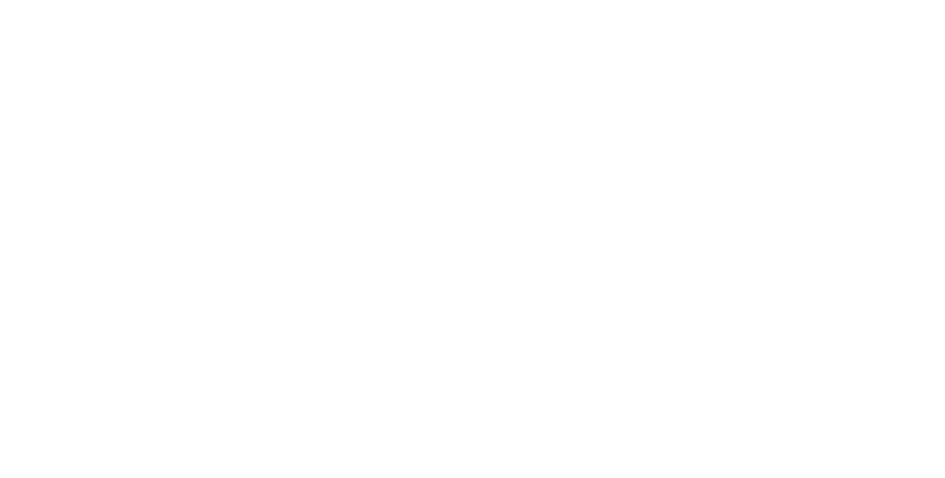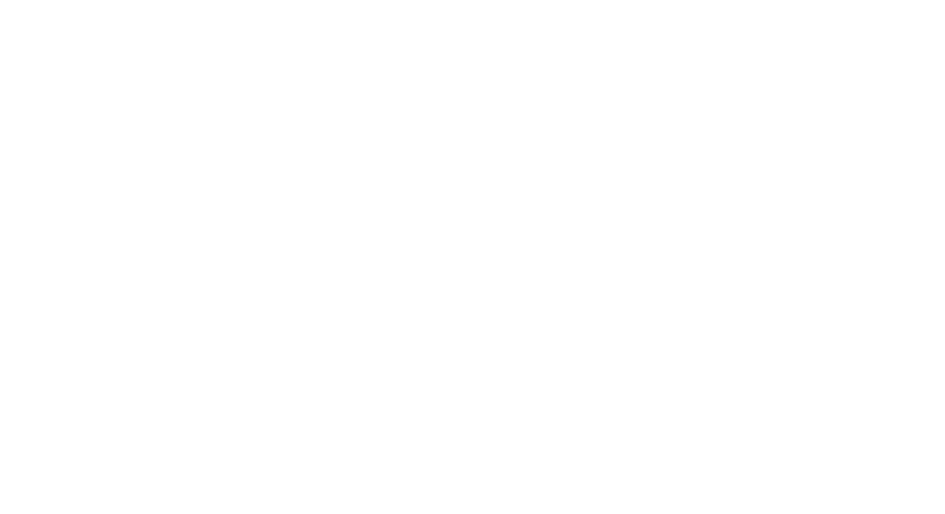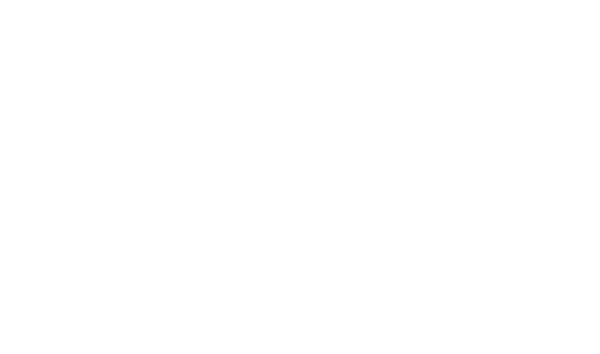


Sold
Listing Courtesy of:  Northwest MLS / Windermere Real Estate Midtown / Michael Doyle and Windermere West Metro / Harold Berry
Northwest MLS / Windermere Real Estate Midtown / Michael Doyle and Windermere West Metro / Harold Berry
 Northwest MLS / Windermere Real Estate Midtown / Michael Doyle and Windermere West Metro / Harold Berry
Northwest MLS / Windermere Real Estate Midtown / Michael Doyle and Windermere West Metro / Harold Berry 2720 3rd Avenue 1110 Seattle, WA 98121
Sold on 03/14/2025
$874,911 (USD)
MLS #:
2325920
2325920
Taxes
$9,278(2024)
$9,278(2024)
Type
Condo
Condo
Building Name
Mosler Lofts
Mosler Lofts
Year Built
2008
2008
Style
Condo (1 Level)
Condo (1 Level)
Views
Bay, City, Sound, Mountain(s)
Bay, City, Sound, Mountain(s)
School District
Seattle
Seattle
County
King County
King County
Community
Belltown
Belltown
Listed By
Michael Doyle, Windermere Real Estate Midtown
Harold Berry, Windermere Real Estate Midtown
Harold Berry, Windermere Real Estate Midtown
Bought with
Bill Reid, Windermere West Metro
Bill Reid, Windermere West Metro
Source
Northwest MLS as distributed by MLS Grid
Last checked Jan 1 2026 at 11:21 PM PST
Northwest MLS as distributed by MLS Grid
Last checked Jan 1 2026 at 11:21 PM PST
Bathroom Details
- Full Bathroom: 1
- 3/4 Bathroom: 1
Interior Features
- Disposal
- Balcony/Deck/Patio
- Washer
- Ceramic Tile
- Water Heater
- Dryer-Electric
- Electric Dryer Hookup
- Washer Hookup
- Cooking-Gas
- Dishwasher(s)
- Dryer(s)
- Microwave(s)
- Refrigerator(s)
- Stove(s)/Range(s)
- Washer(s)
- Custom Shades & Drapes Stay
Subdivision
- Belltown
Lot Information
- Corner Lot
- Curbs
- Sidewalk
- Paved
Property Features
- Fireplace: 0
Heating and Cooling
- Forced Air
- Tankless Water Heater
Homeowners Association Information
- Dues: $1276/Monthly
Flooring
- Ceramic Tile
- Engineered Hardwood
Exterior Features
- Brick
- Cement/Concrete
- Roof: See Remarks
Utility Information
- Fuel: Electric, Natural Gas
- Energy: Green Efficiency: Insulated Windows, Green Verification: Built Green™, Green Verification: Leed™
School Information
- Elementary School: Buyer to Verify
- Middle School: Buyer to Verify
- High School: Buyer to Verify
Parking
- Common Garage
Stories
- 1
Listing Price History
Date
Event
Price
% Change
$ (+/-)
Jan 24, 2025
Listed
$874,911
-
-
Additional Listing Info
- Buyer Brokerage Compensation: 2.5
Buyer's Brokerage Compensation not binding unless confirmed by separate agreement among applicable parties.
Disclaimer: Based on information submitted to the MLS GRID as of 1/1/26 15:21. All data is obtained from various sources and may not have been verified by Windermere Real Estate Services Company, Inc. or MLS GRID. Supplied Open House Information is subject to change without notice. All information should be independently reviewed and verified for accuracy. Properties may or may not be listed by the office/agent presenting the information.






Description