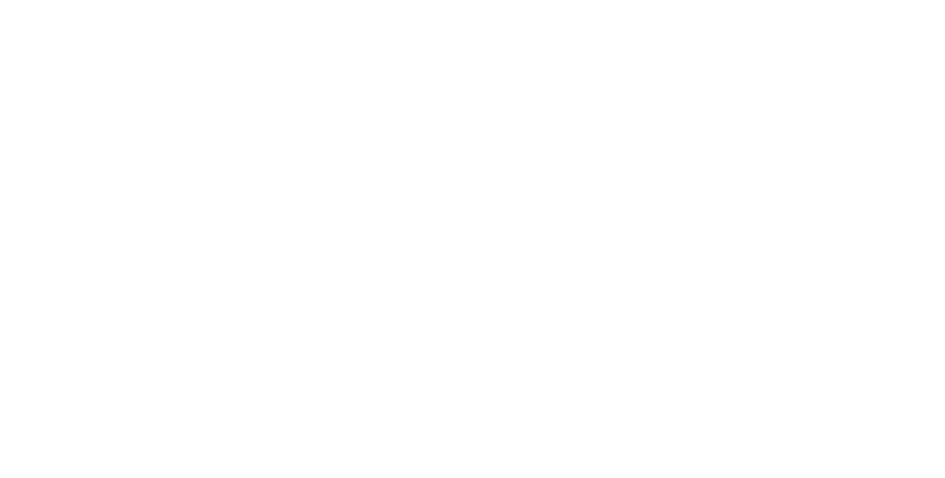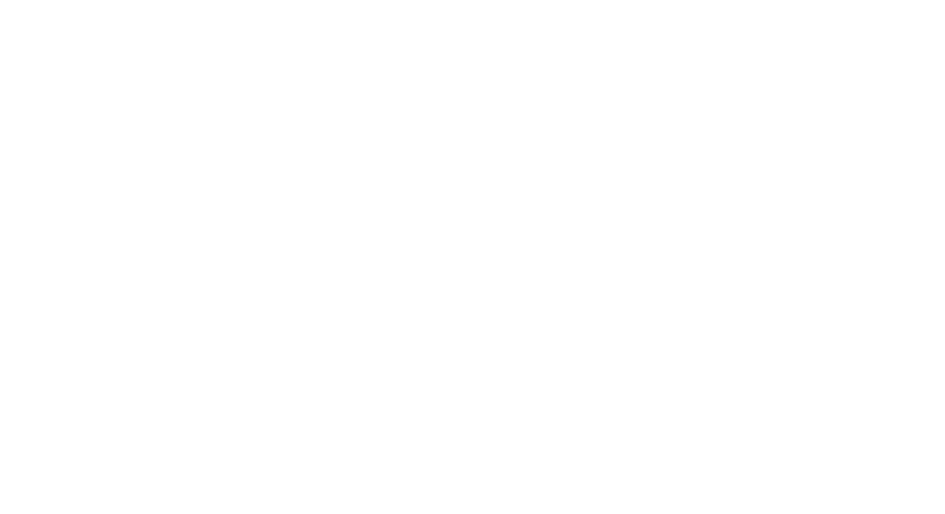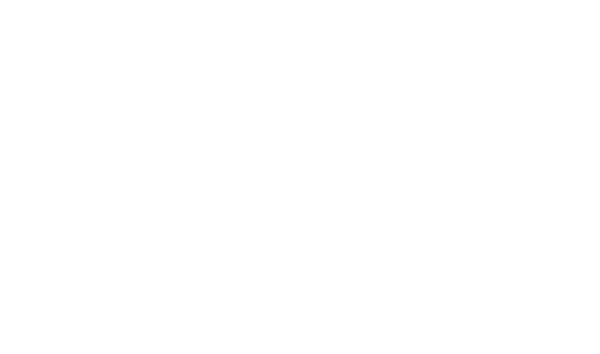


Sold
Listing Courtesy of:  Northwest MLS / Windermere Real Estate Midtown / Michael Doyle and Keller Williams Greater Sea
Northwest MLS / Windermere Real Estate Midtown / Michael Doyle and Keller Williams Greater Sea
 Northwest MLS / Windermere Real Estate Midtown / Michael Doyle and Keller Williams Greater Sea
Northwest MLS / Windermere Real Estate Midtown / Michael Doyle and Keller Williams Greater Sea 2720900901 3rd Ave Seattle, WA 98121
Sold on 03/21/2014
$1,300,000 (USD)
MLS #:
578795
578795
Taxes
$7,981(2013)
$7,981(2013)
Lot Size
0.45 acres
0.45 acres
Type
Condo
Condo
Year Built
2007
2007
Style
Condo 1level Unit
Condo 1level Unit
Views
Bay, City, Mountain, See Remarks, Sound
Bay, City, Mountain, See Remarks, Sound
School District
Sea
Sea
County
King County Co.
King County Co.
Community
Belltown
Belltown
Listed By
Michael Doyle, Windermere Real Estate Midtown
Bought with
Matthew Warmack, Keller Williams Greater Sea
Matthew Warmack, Keller Williams Greater Sea
Source
Northwest MLS as distributed by MLS Grid
Last checked Feb 12 2026 at 11:21 AM PST
Northwest MLS as distributed by MLS Grid
Last checked Feb 12 2026 at 11:21 AM PST
Bathroom Details
Interior Features
- Disabled Access
- Walk-In Closet
- End Unit
- Insulated Windows
- French Doors
- Balcony/Deck/Patio
- Master Bath
Kitchen
- Kitchen W/O Eating Space - Main
Community Information
- Cable Tv
- Disabled Access
- Elevator
- Exercise Room
- Fire Sprinklers
- Lobby Entrance
- Security Gate
- High Speed Int Avail
Subdivision
- Mosler Lofts
Lot Information
- Alley
- Corner Lot
- Curbs
- Paved Street
- Sidewalk
Property Features
- Fireplace: 0
Heating and Cooling
- Forced Air
- High Efficiency
- Central A/C
Homeowners Association Information
- Dues: $1198
Flooring
- Ceramic Tile
- Hardwood
- Other Renewable
Exterior Features
- Brick
- Cement/Concrete
- Metal/Vinyl
- Roof: See Remakrs
Utility Information
- Energy: Electric, Natural Gas
School Information
- Elementary School: Hay
- Middle School: Mc Clure Mid
- High School: Garfield High
Garage
- Common Garage
Listing Price History
Date
Event
Price
% Change
$ (+/-)
Jan 07, 2014
Listed
$1,395,000
-
-
Disclaimer: Based on information submitted to the MLS GRID as of 2/12/26 03:21. All data is obtained from various sources and may not have been verified by Windermere Real Estate Services Company, Inc. or MLS GRID. Supplied Open House Information is subject to change without notice. All information should be independently reviewed and verified for accuracy. Properties may or may not be listed by the office/agent presenting the information.





Description