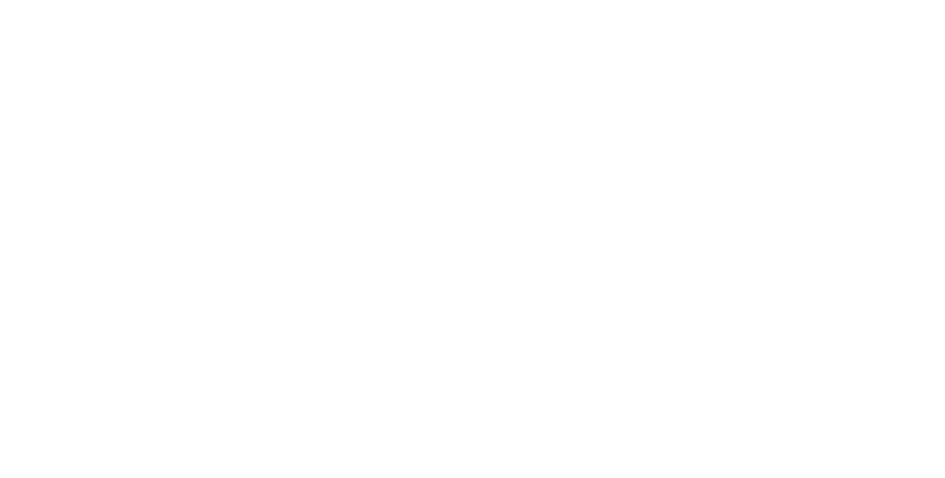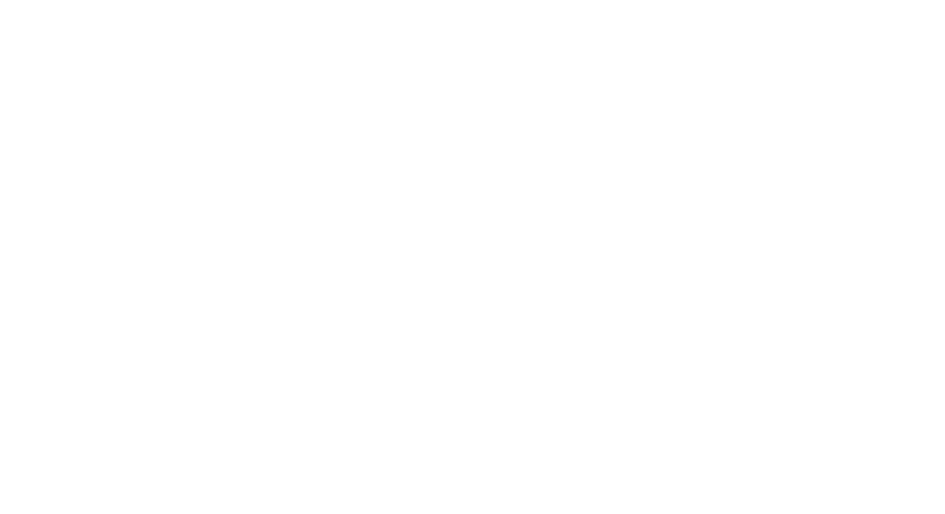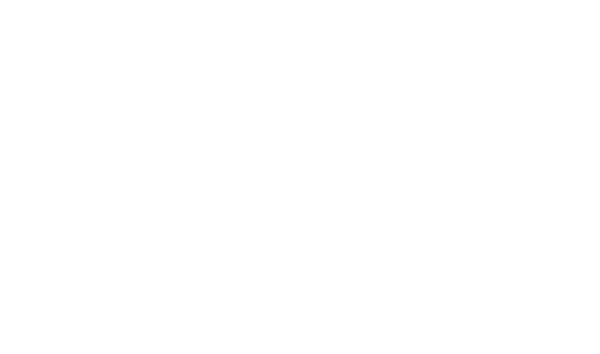


Sold
Listing Courtesy of:  Northwest MLS / Compass and Windermere Real Estate Midtown
Northwest MLS / Compass and Windermere Real Estate Midtown
 Northwest MLS / Compass and Windermere Real Estate Midtown
Northwest MLS / Compass and Windermere Real Estate Midtown 3802 48th Ave NE Seattle, WA 98105
Sold on 04/21/2021
$4,150,000 (USD)
MLS #:
1733454
1733454
Taxes
$20,618(2021)
$20,618(2021)
Lot Size
5,504 SQFT
5,504 SQFT
Type
Single-Family Home
Single-Family Home
Year Built
2016
2016
Style
2 Stories W/Bsmnt
2 Stories W/Bsmnt
Views
Lake, Mountain, Territorial
Lake, Mountain, Territorial
School District
Seattle
Seattle
County
King County
King County
Community
Laurelhurst
Laurelhurst
Listed By
Mark Von Der Burg, Compass
Bought with
Michael Doyle, Windermere Real Estate Midtown
Michael Doyle, Windermere Real Estate Midtown
Source
Northwest MLS as distributed by MLS Grid
Last checked Dec 29 2025 at 4:50 PM PST
Northwest MLS as distributed by MLS Grid
Last checked Dec 29 2025 at 4:50 PM PST
Bathroom Details
- Full Bathrooms: 2
- 3/4 Bathroom: 1
- Half Bathroom: 1
Interior Features
- Bath Off Master
- Built-In Vacuum
- Dining Room
- High Tech Cabling
- Security System
- Walk-In Closet
- Dishwasher
- Garbage Disposal
- Microwave
- Range/Oven
- French Doors
- Dbl Pane/Storm Windw
- Refrigerator
- Dryer
- Washer
Kitchen
- Main
Subdivision
- Laurelhurst Heights
Lot Information
- Curbs
- Paved Street
- Sidewalk
Property Features
- Cable Tv
- Deck
- Fenced-Partially
- Gas Available
- Patio
- Sprinkler System
- High Speed Internet
- Rooftop Deck
- Fireplace: 2
- Foundation: Poured Concrete
Heating and Cooling
- Forced Air
- Tankless Water Heater
- Central A/C
Basement Information
- Fully Finished
Flooring
- Ceramic Tile
- Hardwood
- See Remarks
- Wall to Wall Carpet
Exterior Features
- Stone
- Wood
- Wood Products
- Cement Planked
- Roof: Flat
Utility Information
- Utilities: Public
- Sewer: Sewer Connected
- Energy: Electric, Natural Gas
School Information
- Elementary School: Laurelhurst
- Middle School: Eckstein Mid
- High School: Roosevelt High
Garage
- Garage-Attached
Listing Price History
Date
Event
Price
% Change
$ (+/-)
Mar 16, 2021
Listed
$3,893,000
-
-
Additional Listing Info
- Buyer Brokerage Compensation: 2.5%
Buyer's Brokerage Compensation not binding unless confirmed by separate agreement among applicable parties.
Disclaimer: Based on information submitted to the MLS GRID as of 12/29/25 08:50. All data is obtained from various sources and may not have been verified by Windermere Real Estate Services Company, Inc. or MLS GRID. Supplied Open House Information is subject to change without notice. All information should be independently reviewed and verified for accuracy. Properties may or may not be listed by the office/agent presenting the information.






Description