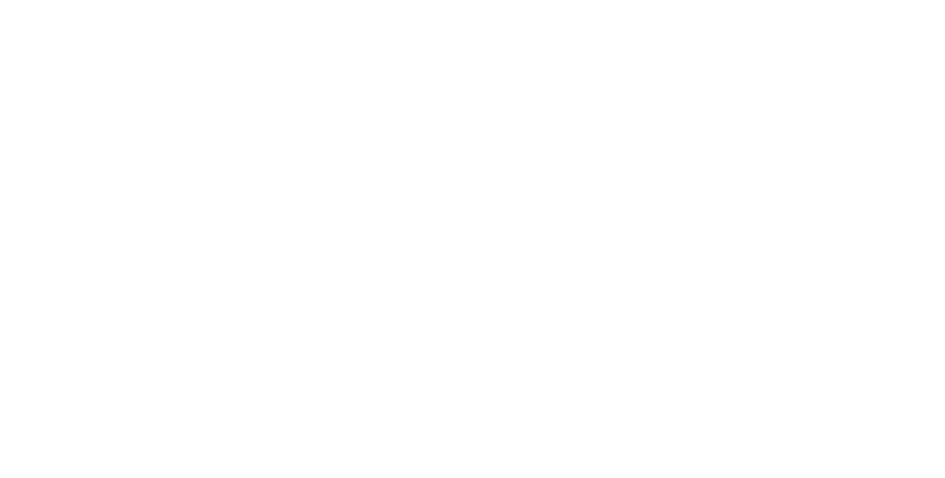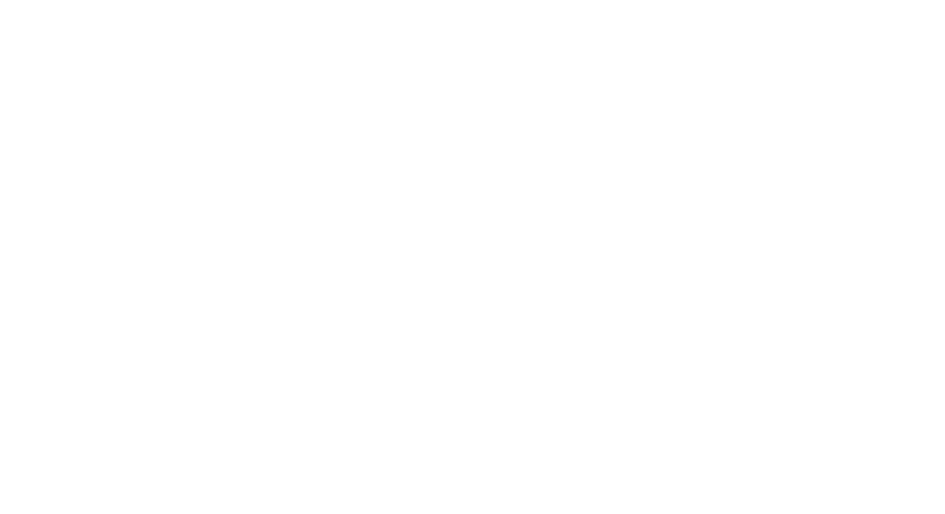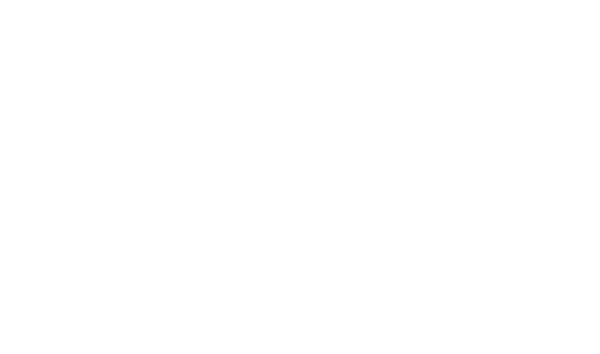


Sold
Listing Courtesy of:  Northwest MLS / Windermere Real Estate Midtown / Michael Doyle and Nestate Realty & Consulting
Northwest MLS / Windermere Real Estate Midtown / Michael Doyle and Nestate Realty & Consulting
 Northwest MLS / Windermere Real Estate Midtown / Michael Doyle and Nestate Realty & Consulting
Northwest MLS / Windermere Real Estate Midtown / Michael Doyle and Nestate Realty & Consulting 3855 26th Avenue W Seattle, WA 98199
Sold on 12/01/2023
$900,000 (USD)
MLS #:
2175350
2175350
Taxes
$9,278(2023)
$9,278(2023)
Lot Size
5,500 SQFT
5,500 SQFT
Type
Single-Family Home
Single-Family Home
Year Built
1958
1958
Style
1 Story W/Bsmnt.
1 Story W/Bsmnt.
Views
Canal, Territorial, Mountain(s)
Canal, Territorial, Mountain(s)
School District
Seattle
Seattle
County
King County
King County
Community
Magnolia
Magnolia
Listed By
Michael Doyle, Windermere Real Estate Midtown
Bought with
Rebecca Lee, Nestate Realty & Consulting
Rebecca Lee, Nestate Realty & Consulting
Source
Northwest MLS as distributed by MLS Grid
Last checked Jan 1 2026 at 3:50 AM PST
Northwest MLS as distributed by MLS Grid
Last checked Jan 1 2026 at 3:50 AM PST
Bathroom Details
- Full Bathroom: 1
- 3/4 Bathroom: 1
Interior Features
- Dining Room
- Dishwasher
- Disposal
- Fireplace
- Refrigerator
- Dryer
- Washer
- Double Pane/Storm Window
- Laminate Hardwood
- Laminate Tile
- Wall to Wall Carpet
- Stove/Range
- Ceramic Tile
- Ceiling Fan(s)
- Second Kitchen
Subdivision
- Magnolia
Lot Information
- Curbs
- Sidewalk
- Paved
- Adjacent to Public Land
Property Features
- Gas Available
- High Speed Internet
- Fireplace: Wood Burning
- Fireplace: 2
- Foundation: Poured Concrete
Basement Information
- Daylight
- Partially Finished
Flooring
- Carpet
- Laminate
- Ceramic Tile
Exterior Features
- Brick
- Wood
- Roof: See Remarks
Utility Information
- Sewer: Sewer Connected
- Fuel: Electric, Natural Gas
School Information
- Elementary School: Buyer to Verify
- Middle School: Buyer to Verify
- High School: Buyer to Verify
Parking
- Driveway
- Attached Garage
- Attached Carport
Stories
- 1
Living Area
- 2,160 sqft
Listing Price History
Date
Event
Price
% Change
$ (+/-)
Oct 30, 2023
Listed
$948,000
-
-
Disclaimer: Based on information submitted to the MLS GRID as of 12/31/25 19:50. All data is obtained from various sources and may not have been verified by Windermere Real Estate Services Company, Inc. or MLS GRID. Supplied Open House Information is subject to change without notice. All information should be independently reviewed and verified for accuracy. Properties may or may not be listed by the office/agent presenting the information.






Description