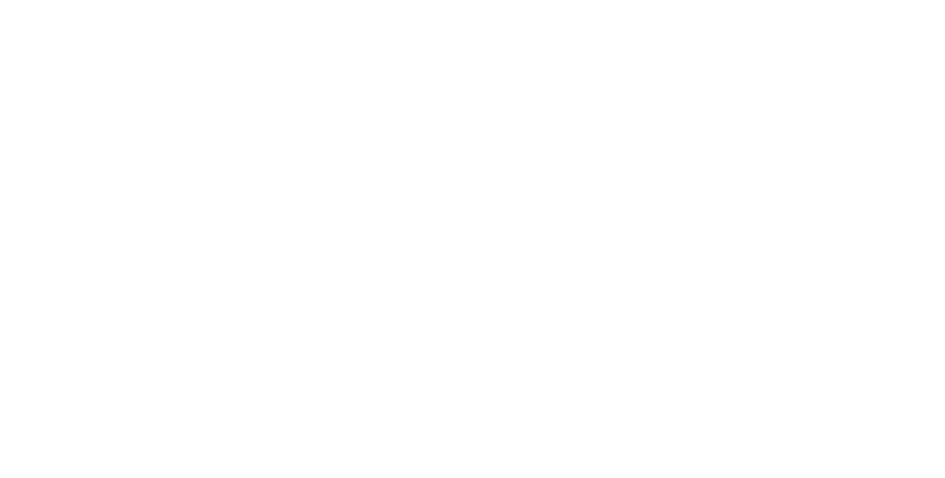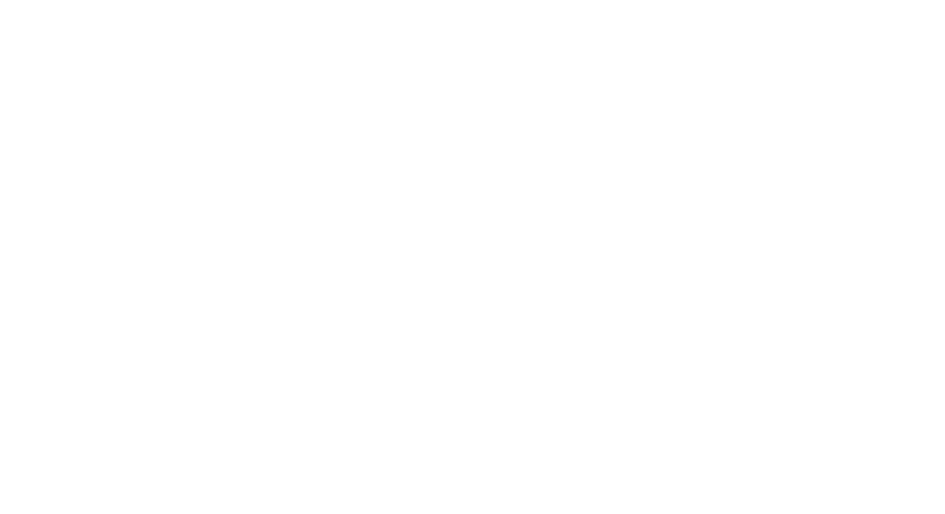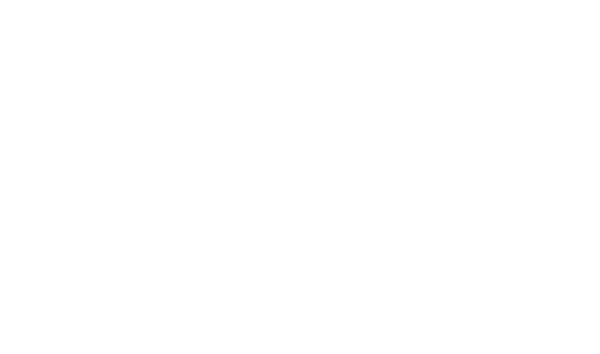


Sold
Listing Courtesy of:  Northwest MLS / Windermere Real Estate Midtown / Michael Doyle and Lake & Company / Harold Berry
Northwest MLS / Windermere Real Estate Midtown / Michael Doyle and Lake & Company / Harold Berry
 Northwest MLS / Windermere Real Estate Midtown / Michael Doyle and Lake & Company / Harold Berry
Northwest MLS / Windermere Real Estate Midtown / Michael Doyle and Lake & Company / Harold Berry 4406 Montana Circle W Seattle, WA 98199
Sold on 10/13/2023
$1,385,500 (USD)
MLS #:
2161420
2161420
Taxes
$11,435(2023)
$11,435(2023)
Lot Size
8,886 SQFT
8,886 SQFT
Type
Single-Family Home
Single-Family Home
Year Built
1930
1930
Style
2 Stories W/Bsmnt
2 Stories W/Bsmnt
Views
Territorial
Territorial
School District
Seattle
Seattle
County
King County
King County
Community
Magnolia
Magnolia
Listed By
Michael Doyle, Windermere Real Estate Midtown
Harold Berry, Windermere Real Estate Midtown
Harold Berry, Windermere Real Estate Midtown
Bought with
Sam Lamb, Lake & Company
Sam Lamb, Lake & Company
Source
Northwest MLS as distributed by MLS Grid
Last checked Jan 1 2026 at 6:21 AM PST
Northwest MLS as distributed by MLS Grid
Last checked Jan 1 2026 at 6:21 AM PST
Bathroom Details
- Full Bathroom: 1
- 3/4 Bathroom: 1
- Half Bathroom: 1
Interior Features
- Dining Room
- Dishwasher
- Microwave
- Disposal
- Hardwood
- Fireplace
- Refrigerator
- Dryer
- Washer
- Wall to Wall Carpet
- Stove/Range
- Ceramic Tile
- Water Heater
- Security System
Subdivision
- Magnolia
Lot Information
- Curbs
- Sidewalk
- Paved
- Adjacent to Public Land
Property Features
- Gas Available
- Patio
- Sprinkler System
- Cable Tv
- High Speed Internet
- Fireplace: 1
- Fireplace: Wood Burning
- Foundation: Poured Concrete
Basement Information
- Finished
Homeowners Association Information
- Dues: $726/Monthly
Flooring
- Hardwood
- Carpet
- Ceramic Tile
Exterior Features
- Brick
- Roof: Tile
Utility Information
- Sewer: Sewer Connected
- Fuel: Electric, Natural Gas
School Information
- Elementary School: Lawton
- Middle School: Mc Clure Mid
- High School: Ballard High
Parking
- Driveway
- Attached Garage
Stories
- 2
Living Area
- 1,983 sqft
Listing Price History
Date
Event
Price
% Change
$ (+/-)
Sep 15, 2023
Listed
$1,386,000
-
-
Disclaimer: Based on information submitted to the MLS GRID as of 12/31/25 22:21. All data is obtained from various sources and may not have been verified by Windermere Real Estate Services Company, Inc. or MLS GRID. Supplied Open House Information is subject to change without notice. All information should be independently reviewed and verified for accuracy. Properties may or may not be listed by the office/agent presenting the information.






Description