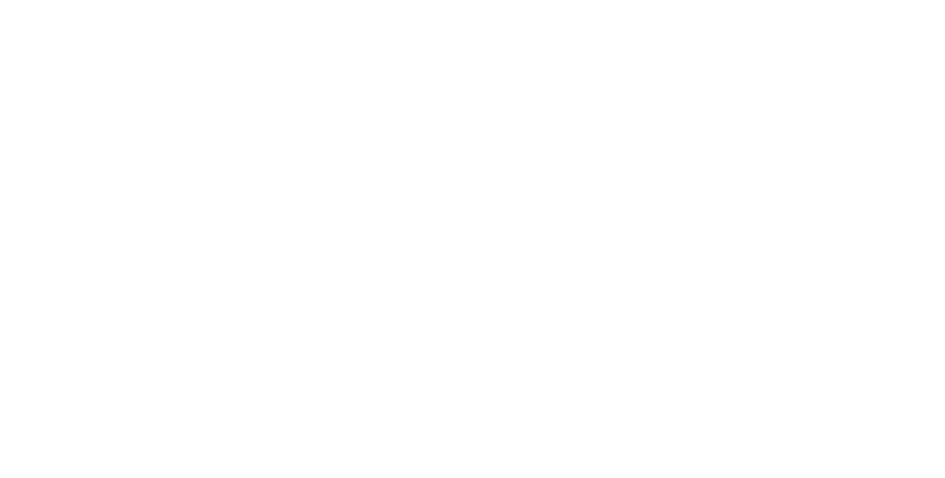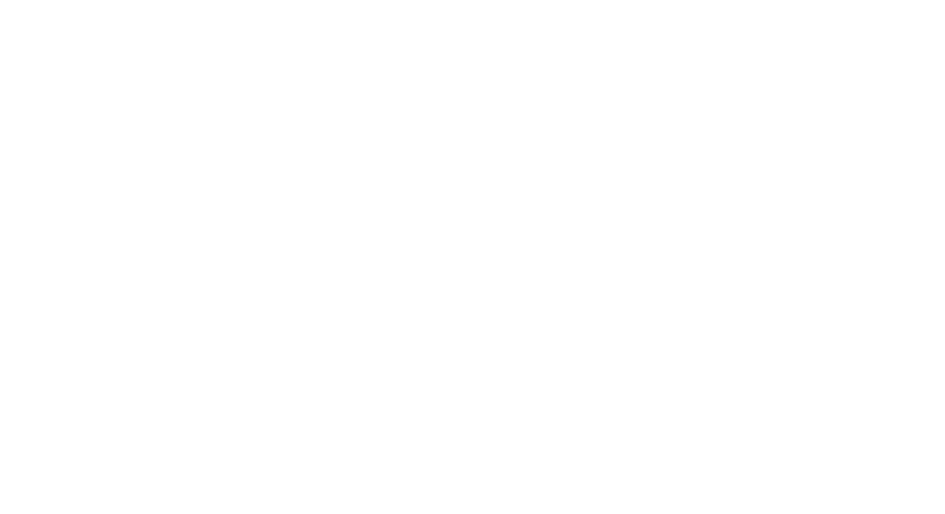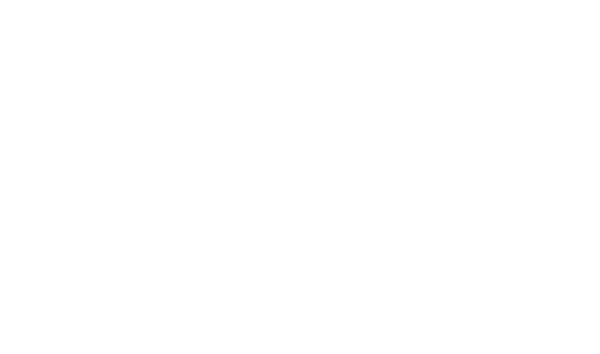


Sold
Listing Courtesy of:  Northwest MLS / Compass and Windermere Real Estate Midtown
Northwest MLS / Compass and Windermere Real Estate Midtown
 Northwest MLS / Compass and Windermere Real Estate Midtown
Northwest MLS / Compass and Windermere Real Estate Midtown 5142 NE 41st Street Seattle, WA 98105
Sold on 07/11/2022
$3,795,000 (USD)
MLS #:
1928819
1928819
Taxes
$22,080(2021)
$22,080(2021)
Lot Size
5,204 SQFT
5,204 SQFT
Type
Single-Family Home
Single-Family Home
Year Built
2016
2016
Style
Multi Level
Multi Level
Views
City, Lake, Territorial
City, Lake, Territorial
School District
Seattle
Seattle
County
King County
King County
Community
Laurelhurst
Laurelhurst
Listed By
Nick Glant, Compass
Bought with
Michael O Doyle, Windermere Real Estate Midtown
Michael O Doyle, Windermere Real Estate Midtown
Source
Northwest MLS as distributed by MLS Grid
Last checked Jan 7 2026 at 8:23 PM PST
Northwest MLS as distributed by MLS Grid
Last checked Jan 7 2026 at 8:23 PM PST
Bathroom Details
- Full Bathrooms: 2
- Half Bathrooms: 2
Interior Features
- Dining Room
- High Tech Cabling
- Dishwasher
- Microwave
- Disposal
- Hardwood
- Double Oven
- Refrigerator
- Dryer
- Washer
- Walk-In Pantry
- Double Pane/Storm Window
- High Efficiency - 90%+
- Bath Off Primary
- Fireplace (Primary Bedroom)
- Wall to Wall Carpet
- Skylight(s)
- Vaulted Ceiling(s)
- Stove/Range
- Walk-In Closet(s)
- Central A/C
- Heat Pump
- Security System
- Wet Bar
- Forced Air
Subdivision
- Laurelhurst
Lot Information
- Paved
Property Features
- Deck
- Fenced-Fully
- Gas Available
- Patio
- Irrigation
- Electric Car Charging
- Cable Tv
- High Speed Internet
- Foundation: Poured Concrete
Heating and Cooling
- Forced Air
- 90%+ High Efficiency
- Central A/C
- Heat Pump
Flooring
- Hardwood
- Carpet
Exterior Features
- Wood
- Cement Planked
- Roof: Composition
Utility Information
- Utilities: Sewer Connected, Natural Gas Connected, Cable Connected, Natural Gas Available, High Speed Internet, Electric
- Sewer: Sewer Connected
- Fuel: Electric, Natural Gas
- Energy: Green Efficiency: High Efficiency - 90%+
School Information
- Elementary School: Laurelhurst
- Middle School: Eckstein Mid
- High School: Roosevelt High
Parking
- Attached Garage
Living Area
- 3,745 sqft
Listing Price History
Date
Event
Price
% Change
$ (+/-)
May 12, 2022
Listed
$3,795,000
-
-
Disclaimer: Based on information submitted to the MLS GRID as of 1/7/26 12:23. All data is obtained from various sources and may not have been verified by Windermere Real Estate Services Company, Inc. or MLS GRID. Supplied Open House Information is subject to change without notice. All information should be independently reviewed and verified for accuracy. Properties may or may not be listed by the office/agent presenting the information.





Description