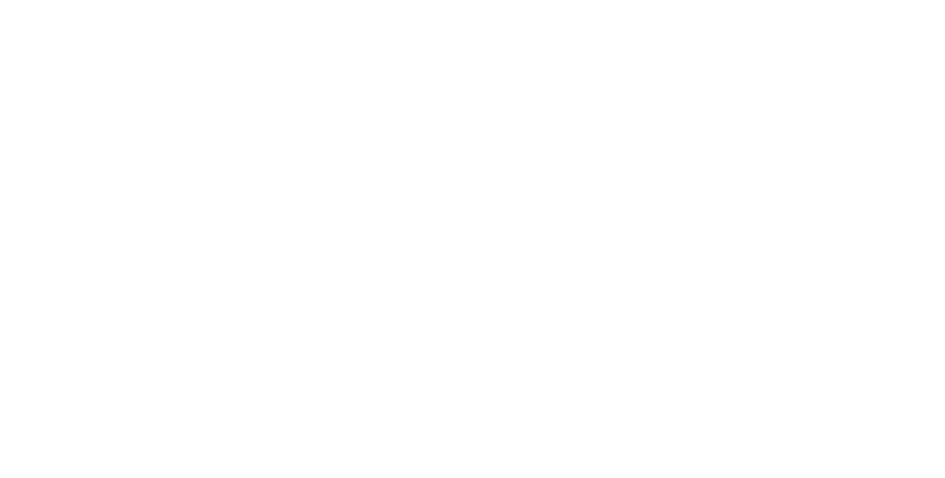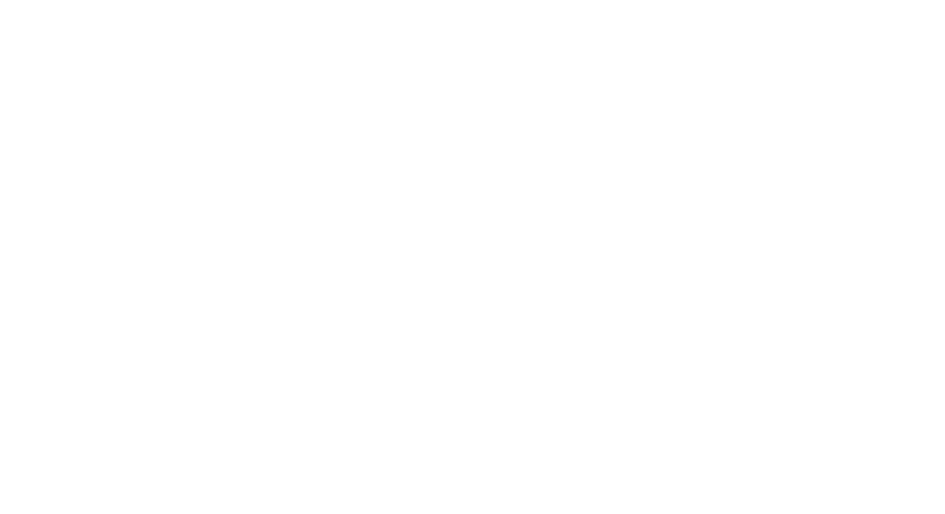


Sold
Listing Courtesy of:  Northwest MLS / Coldwell Banker Bain and Windermere Real Estate Midtown / Darius Cincys
Northwest MLS / Coldwell Banker Bain and Windermere Real Estate Midtown / Darius Cincys
 Northwest MLS / Coldwell Banker Bain and Windermere Real Estate Midtown / Darius Cincys
Northwest MLS / Coldwell Banker Bain and Windermere Real Estate Midtown / Darius Cincys 525 W Kinnear Place Seattle, WA 98119
Sold on 06/26/2023
$3,533,000 (USD)
MLS #:
2071008
2071008
Taxes
$23,531(2023)
$23,531(2023)
Lot Size
7,000 SQFT
7,000 SQFT
Type
Single-Family Home
Single-Family Home
Year Built
1921
1921
Style
2 Stories W/Bsmnt
2 Stories W/Bsmnt
Views
Bay, City, Territorial, Mountain(s)
Bay, City, Territorial, Mountain(s)
School District
Seattle
Seattle
County
King County
King County
Community
Queen Anne
Queen Anne
Listed By
Terry Allen, Coldwell Banker Bain
Darius Cincys, Coldwell Banker Bain
Darius Cincys, Coldwell Banker Bain
Bought with
Michael O Doyle, Windermere Real Estate Midtown
Michael O Doyle, Windermere Real Estate Midtown
Source
Northwest MLS as distributed by MLS Grid
Last checked Jan 1 2026 at 10:27 AM PST
Northwest MLS as distributed by MLS Grid
Last checked Jan 1 2026 at 10:27 AM PST
Bathroom Details
- Full Bathrooms: 2
- 3/4 Bathroom: 1
- Half Bathroom: 1
Interior Features
- Dining Room
- High Tech Cabling
- Dishwasher
- Microwave
- Disposal
- Hardwood
- Fireplace
- French Doors
- Double Oven
- Refrigerator
- Dryer
- Washer
- Bath Off Primary
- Sprinkler System
- Wall to Wall Carpet
- Stove/Range
- Security System
- Walk-In Pantry
Subdivision
- Queen Anne
Lot Information
- Corner Lot
- Curbs
- Sidewalk
- Paved
Property Features
- Deck
- Fenced-Partially
- Gas Available
- Patio
- Sprinkler System
- Irrigation
- Cable Tv
- High Speed Internet
- Fireplace: Gas
- Fireplace: 2
- Fireplace: Wood Burning
- Foundation: Poured Concrete
Basement Information
- Daylight
- Finished
Flooring
- Hardwood
- Marble
- Carpet
Exterior Features
- Wood
- Roof: Composition
Utility Information
- Sewer: Sewer Connected
- Fuel: Electric, Natural Gas
Parking
- Attached Garage
Stories
- 2
Living Area
- 3,660 sqft
Listing Price History
Date
Event
Price
% Change
$ (+/-)
May 20, 2023
Listed
$3,498,000
-
-
Disclaimer: Based on information submitted to the MLS GRID as of 1/1/26 02:27. All data is obtained from various sources and may not have been verified by Windermere Real Estate Services Company, Inc. or MLS GRID. Supplied Open House Information is subject to change without notice. All information should be independently reviewed and verified for accuracy. Properties may or may not be listed by the office/agent presenting the information.





Description