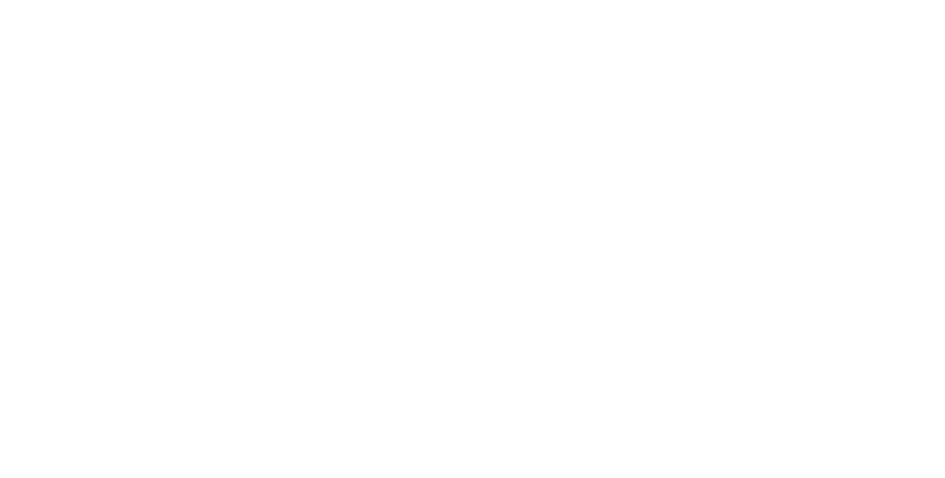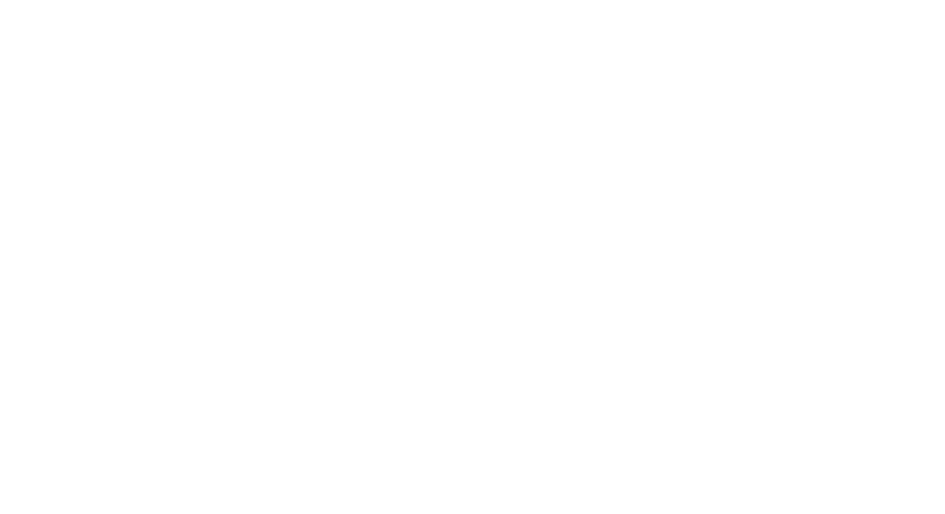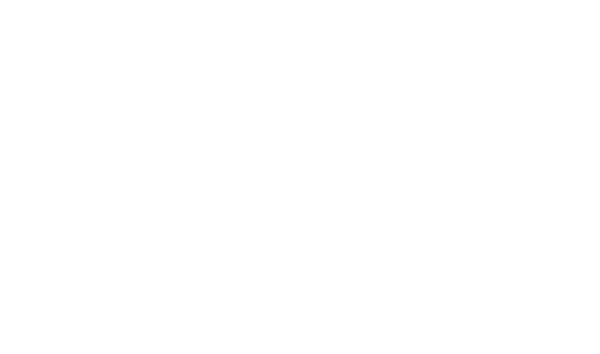


Sold
Listing Courtesy of:  Northwest MLS / Windermere Real Estate Co. / Mark Emily and Specialty Real Estate Group / Windermere Real Estate Midtown / Michael Doyle
Northwest MLS / Windermere Real Estate Co. / Mark Emily and Specialty Real Estate Group / Windermere Real Estate Midtown / Michael Doyle
 Northwest MLS / Windermere Real Estate Co. / Mark Emily and Specialty Real Estate Group / Windermere Real Estate Midtown / Michael Doyle
Northwest MLS / Windermere Real Estate Co. / Mark Emily and Specialty Real Estate Group / Windermere Real Estate Midtown / Michael Doyle 6217 9th Avenue NE Seattle, WA 98115
Sold on 08/31/2023
$727,500 (USD)
MLS #:
2146481
2146481
Taxes
$7,560(2023)
$7,560(2023)
Lot Size
3,810 SQFT
3,810 SQFT
Type
Single-Family Home
Single-Family Home
Year Built
1919
1919
Style
1 Story W/Bsmnt.
1 Story W/Bsmnt.
Views
Territorial
Territorial
School District
Seattle
Seattle
County
King County
King County
Community
Roosevelt
Roosevelt
Listed By
Mark Emily, Windermere Real Estate Co.
Michael Doyle, Windermere Real Estate Midtown
Michael Doyle, Windermere Real Estate Midtown
Bought with
Adrian Chu, Specialty Real Estate Group
Adrian Chu, Specialty Real Estate Group
Source
Northwest MLS as distributed by MLS Grid
Last checked Jan 8 2026 at 8:40 PM PST
Northwest MLS as distributed by MLS Grid
Last checked Jan 8 2026 at 8:40 PM PST
Bathroom Details
- Full Bathroom: 1
Interior Features
- Dining Room
- Dishwasher
- Microwave
- Hardwood
- Fireplace
- Refrigerator
- Dryer
- Washer
- Double Pane/Storm Window
- Fir/Softwood
- Wall to Wall Carpet
- Stove/Range
- Ceiling Fan(s)
- Water Heater
Subdivision
- Roosevelt
Lot Information
- Alley
- Curbs
- Sidewalk
- Paved
Property Features
- Fenced-Fully
- Green House
- Fireplace: 1
- Fireplace: Wood Burning
- Foundation: Poured Concrete
Basement Information
- Daylight
- Partially Finished
Flooring
- Hardwood
- Vinyl
- Carpet
- Softwood
Exterior Features
- Wood
- Roof: Composition
Utility Information
- Sewer: Sewer Connected
- Fuel: Oil
Parking
- Detached Garage
Stories
- 1
Living Area
- 1,190 sqft
Listing Price History
Date
Event
Price
% Change
$ (+/-)
Aug 11, 2023
Listed
$750,000
-
-
Disclaimer: Based on information submitted to the MLS GRID as of 1/8/26 12:40. All data is obtained from various sources and may not have been verified by Windermere Real Estate Services Company, Inc. or MLS GRID. Supplied Open House Information is subject to change without notice. All information should be independently reviewed and verified for accuracy. Properties may or may not be listed by the office/agent presenting the information.






Description