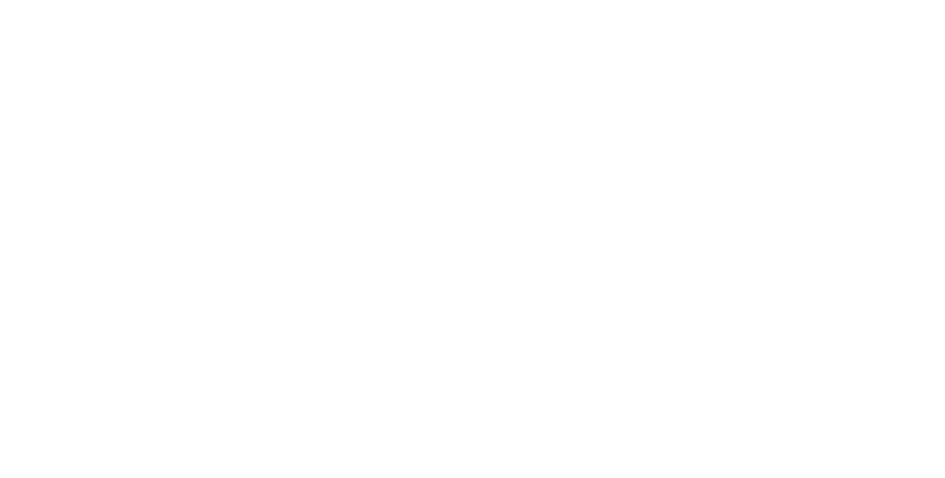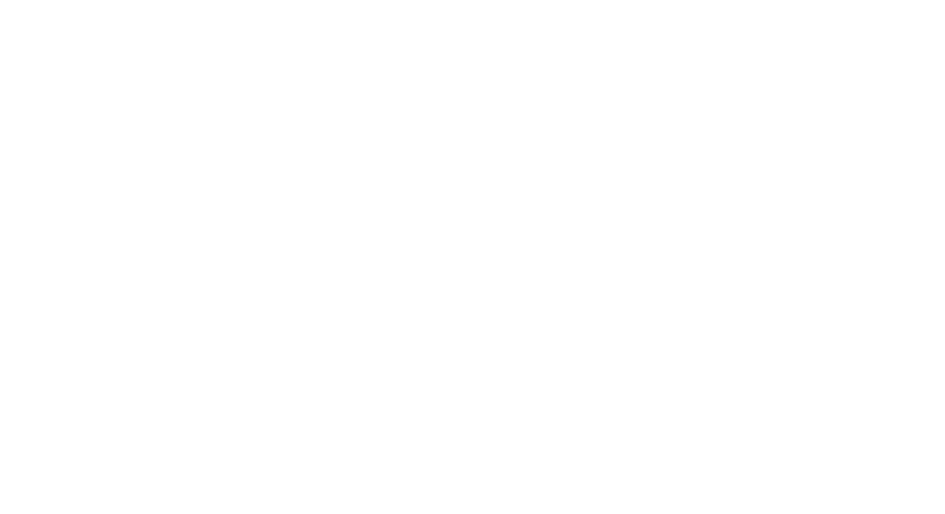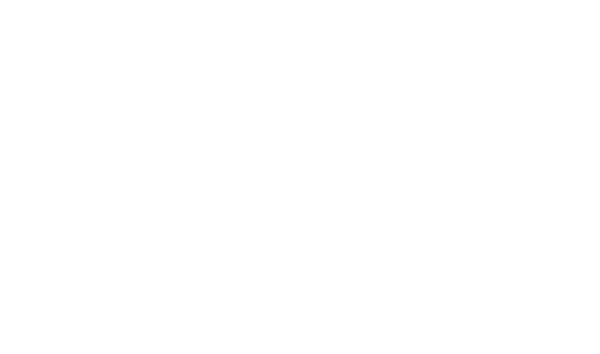


Sold
Windermere Real Estate Midtown
Listing Courtesy of:  Northwest MLS / Keller Williams Greater Seattl and Windermere Real Estate Midtown
Northwest MLS / Keller Williams Greater Seattl and Windermere Real Estate Midtown
 Northwest MLS / Keller Williams Greater Seattl and Windermere Real Estate Midtown
Northwest MLS / Keller Williams Greater Seattl and Windermere Real Estate Midtown 910 Lenora St S1009 Seattle, WA 98121
Sold on 10/01/2021
$635,000 (USD)
MLS #:
1836233
1836233
Taxes
$5,054(2021)
$5,054(2021)
Type
Condo
Condo
Year Built
2006
2006
Style
Condo (1 Level)
Condo (1 Level)
Views
City
City
School District
Seattle
Seattle
County
King County
King County
Community
Denny Triangle
Denny Triangle
Listed By
Barbara Andersen, Keller Williams Greater Seattl
Bought with
Michael Doyle, Windermere Real Estate Midtown
Michael Doyle, Windermere Real Estate Midtown
Source
Northwest MLS as distributed by MLS Grid
Last checked Nov 9 2025 at 5:23 PM PST
Northwest MLS as distributed by MLS Grid
Last checked Nov 9 2025 at 5:23 PM PST
Bathroom Details
- Full Bathroom: 1
Interior Features
- End Unit
- Dishwasher
- Insulated Windows
- Garbage Disposal
- Range/Oven
- Refrigerator
- Balcony/Deck/Patio
- Dryer
- Washer
Kitchen
- Main
Community Information
- Cable Tv
- Elevator
- Exercise Room
- Fire Sprinklers
- Hot Tub
- Lobby Entrance
- Sauna
- Security Gate
- High Speed Int Avail
- Gated Entry
- Rooftop Deck
Subdivision
- 2200 Westlake
Lot Information
- Corner Lot
- Curbs
- Paved Street
- Sidewalk
Property Features
- Fireplace: 1
Heating and Cooling
- Forced Air
- Central A/C
Homeowners Association Information
- Dues: $851/MONTHLY
Flooring
- Hardwood
Exterior Features
- Brick
- Cement/Concrete
- Stone
- Roof: Flat
Utility Information
- Energy: Electric, Natural Gas
School Information
- Elementary School: Buyer to Verify
- Middle School: Buyer to Verify
- High School: Buyer to Verify
Garage
- Common Garage
Listing Price History
Date
Event
Price
% Change
$ (+/-)
Sep 09, 2021
Original Price
$645,000
-
-
Additional Listing Info
- Buyer Brokerage Compensation: 3 %
Buyer's Brokerage Compensation not binding unless confirmed by separate agreement among applicable parties.
Disclaimer: Based on information submitted to the MLS GRID as of 11/9/25 09:23. All data is obtained from various sources and may not have been verified by Windermere Real Estate Services Company, Inc. or MLS GRID. Supplied Open House Information is subject to change without notice. All information should be independently reviewed and verified for accuracy. Properties may or may not be listed by the office/agent presenting the information.






Description