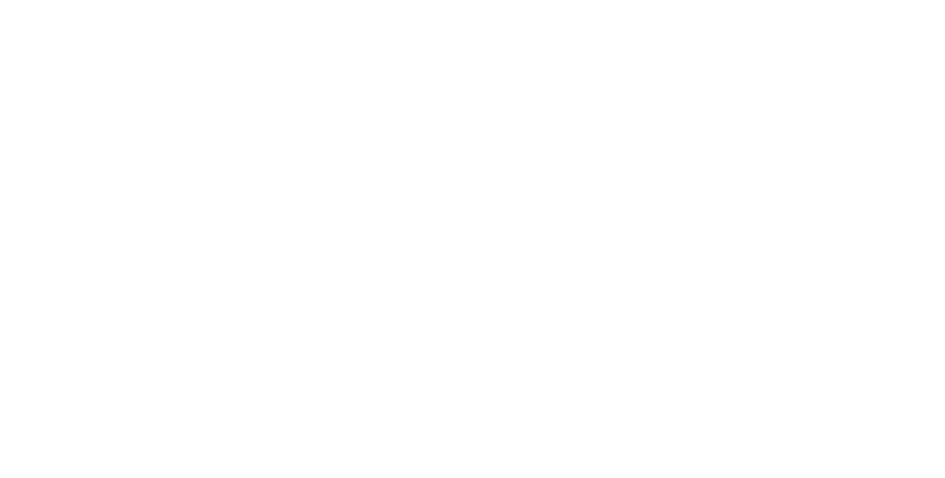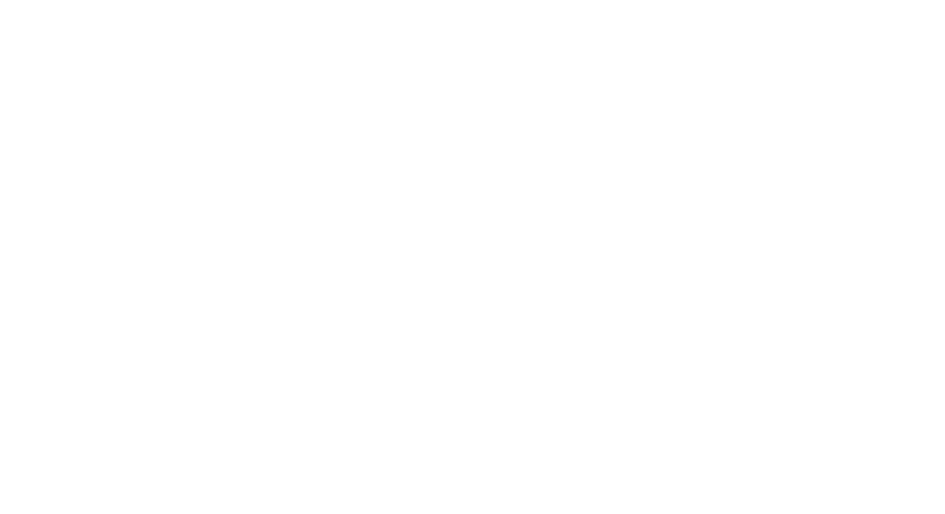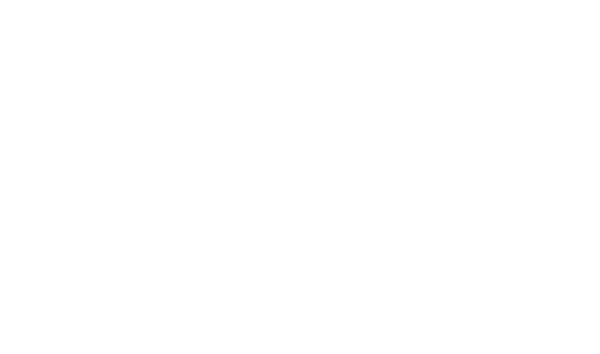


Sold
Listing Courtesy of:  Northwest MLS / John L Scott Madrona Group and Windermere Real Estate Midtown
Northwest MLS / John L Scott Madrona Group and Windermere Real Estate Midtown
 Northwest MLS / John L Scott Madrona Group and Windermere Real Estate Midtown
Northwest MLS / John L Scott Madrona Group and Windermere Real Estate Midtown 15017 Ashworth Avenue N Shoreline, WA 98133
Sold on 05/18/2023
$806,400 (USD)
MLS #:
2042795
2042795
Taxes
$6,825(2022)
$6,825(2022)
Lot Size
6,160 SQFT
6,160 SQFT
Type
Single-Family Home
Single-Family Home
Year Built
1960
1960
Style
Split Entry
Split Entry
Views
Territorial
Territorial
School District
Shoreline
Shoreline
County
King County
King County
Community
Shoreline
Shoreline
Listed By
Chris Fiamengo, John L Scott Madrona Group
Bought with
Michael O Doyle, Windermere Real Estate Midtown
Michael O Doyle, Windermere Real Estate Midtown
Source
Northwest MLS as distributed by MLS Grid
Last checked Dec 16 2025 at 5:10 AM PST
Northwest MLS as distributed by MLS Grid
Last checked Dec 16 2025 at 5:10 AM PST
Bathroom Details
- Full Bathroom: 1
- 3/4 Bathrooms: 2
Interior Features
- Dining Room
- Dishwasher
- Disposal
- Hardwood
- Refrigerator
- Dryer
- Washer
- Double Pane/Storm Window
- Bath Off Primary
- Vaulted Ceiling(s)
- Stove/Range
- Ceramic Tile
- Water Heater
- Second Kitchen
Subdivision
- Shoreline
Lot Information
- Dead End Street
- Sidewalk
- Paved
- Secluded
- Cul-De-Sac
Property Features
- Deck
- Fenced-Fully
- Patio
- Rv Parking
- Outbuildings
- Cable Tv
- High Speed Internet
- Fireplace: Wood Burning
- Fireplace: 1
- Foundation: Poured Concrete
- Foundation: Slab
Basement Information
- Finished
Flooring
- Hardwood
- Vinyl
- Ceramic Tile
Exterior Features
- Wood
- Wood Products
- Roof: Composition
Utility Information
- Sewer: Sewer Connected
- Fuel: Electric, Oil
School Information
- Elementary School: Parkwood Elem
- Middle School: Albert Einstein Mid
- High School: Shorewood High
Parking
- Rv Parking
- Driveway
- Attached Garage
Living Area
- 2,040 sqft
Listing Price History
Date
Event
Price
% Change
$ (+/-)
Apr 05, 2023
Listed
$840,000
-
-
Disclaimer: Based on information submitted to the MLS GRID as of 12/15/25 21:10. All data is obtained from various sources and may not have been verified by Windermere Real Estate Services Company, Inc. or MLS GRID. Supplied Open House Information is subject to change without notice. All information should be independently reviewed and verified for accuracy. Properties may or may not be listed by the office/agent presenting the information.






Description